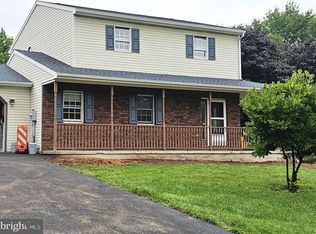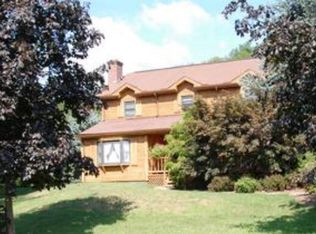Sold for $360,000
$360,000
322 Greenbriar Rd, Lewistown, PA 17044
4beds
4,188sqft
Single Family Residence
Built in 1990
0.39 Acres Lot
$376,000 Zestimate®
$86/sqft
$2,323 Estimated rent
Home value
$376,000
Estimated sales range
Not available
$2,323/mo
Zestimate® history
Loading...
Owner options
Explore your selling options
What's special
***Experience a spectacular renovation in this expansive two-story home, featuring four to five bedrooms and three and a half baths. Situated at the end of a cul-de-sac and adjacent to serene woods, this residence has been meticulously updated throughout. The spacious first floor boasts an office with abundant natural light, a living room, a dining room, an eat-in kitchen, and a stunning great room with gleaming hardwood floors. The home is enhanced by covered porches on the first floor and balconies on the second floor, which flank the rear on both sides. The massive owner's suite includes two walk-in closets, a full bath, a sitting room, and a spiral staircase leading to the great room below, along with direct access to the second-floor balconies. The lower level is ready for your finishing touches, offering a full bath, and the potential for a fifth bedroom, and a large living room. Come see for yourself - you will fall in love!!
Zillow last checked: 8 hours ago
Listing updated: August 19, 2024 at 08:42am
Listed by:
JIM BEDORF 717-462-7227,
Coldwell Banker Realty,
Listing Team: The Bedorf Prince Team, Co-Listing Team: The Bedorf Prince Team,Co-Listing Agent: Jim Bedorf 717-462-7227,
Coldwell Banker Realty
Bought with:
Stacie Miller
Kish Creek Realty
Source: Bright MLS,MLS#: PAMF2028812
Facts & features
Interior
Bedrooms & bathrooms
- Bedrooms: 4
- Bathrooms: 4
- Full bathrooms: 3
- 1/2 bathrooms: 1
- Main level bathrooms: 1
Basement
- Area: 600
Heating
- Heat Pump, Wall Unit, Zoned, Electric
Cooling
- Central Air, Ductless, Zoned, Electric
Appliances
- Included: Built-In Range, Dishwasher, Disposal, Refrigerator, Central Vacuum, Range Hood, Electric Water Heater
- Laundry: Main Level, Laundry Room
Features
- Attic/House Fan, Ceiling Fan(s), Open Floorplan, Formal/Separate Dining Room, Primary Bath(s), Bathroom - Stall Shower, Bathroom - Tub Shower, Upgraded Countertops, Walk-In Closet(s), Dry Wall
- Flooring: Carpet, Hardwood, Laminate, Luxury Vinyl
- Basement: Full
- Has fireplace: No
- Fireplace features: Wood Burning Stove
Interior area
- Total structure area: 4,188
- Total interior livable area: 4,188 sqft
- Finished area above ground: 3,588
- Finished area below ground: 600
Property
Parking
- Total spaces: 2
- Parking features: Garage Faces Front, Garage Door Opener, Attached
- Attached garage spaces: 2
Accessibility
- Accessibility features: None
Features
- Levels: Two
- Stories: 2
- Patio & porch: Patio, Porch, Roof
- Exterior features: Lighting, Balcony
- Pool features: None
- Has view: Yes
- View description: Mountain(s)
Lot
- Size: 0.39 Acres
- Dimensions: 106.00 x 160.00
- Features: Cleared, Level, Backs to Trees
Details
- Additional structures: Above Grade, Below Grade
- Parcel number: 16 ,161230,000
- Zoning: RESIDENTIAL
- Zoning description: Medium Density Residential
- Special conditions: Standard
Construction
Type & style
- Home type: SingleFamily
- Architectural style: Traditional
- Property subtype: Single Family Residence
Materials
- Brick Front, Vinyl Siding
- Foundation: Block
- Roof: Architectural Shingle
Condition
- Excellent
- New construction: No
- Year built: 1990
Utilities & green energy
- Electric: Circuit Breakers, 200+ Amp Service
- Sewer: Public Sewer
- Water: Public
Community & neighborhood
Security
- Security features: Smoke Detector(s)
Location
- Region: Lewistown
- Subdivision: None Available
- Municipality: DERRY TWP
Other
Other facts
- Listing agreement: Exclusive Right To Sell
- Listing terms: Cash,Conventional,FHA,VA Loan,PHFA,USDA Loan
- Ownership: Fee Simple
- Road surface type: Paved
Price history
| Date | Event | Price |
|---|---|---|
| 8/12/2024 | Sold | $360,000-5.2%$86/sqft |
Source: | ||
| 6/30/2024 | Pending sale | $379,900$91/sqft |
Source: | ||
| 6/7/2024 | Listed for sale | $379,900-5%$91/sqft |
Source: | ||
| 4/18/2024 | Listing removed | -- |
Source: | ||
| 3/5/2024 | Price change | $399,900-3.6%$95/sqft |
Source: | ||
Public tax history
| Year | Property taxes | Tax assessment |
|---|---|---|
| 2025 | $4,906 | $81,800 |
| 2024 | $4,906 | $81,800 |
| 2023 | $4,906 | $81,800 |
Find assessor info on the county website
Neighborhood: 17044
Nearby schools
GreatSchools rating
- 7/10Lewistown Intrmd SchoolGrades: 4-5Distance: 1.9 mi
- 6/10Mifflin Co JhsGrades: 8-9Distance: 0.7 mi
- 4/10Mifflin Co High SchoolGrades: 10-12Distance: 1.8 mi
Schools provided by the listing agent
- High: Mifflin County High
- District: Mifflin County
Source: Bright MLS. This data may not be complete. We recommend contacting the local school district to confirm school assignments for this home.

Get pre-qualified for a loan
At Zillow Home Loans, we can pre-qualify you in as little as 5 minutes with no impact to your credit score.An equal housing lender. NMLS #10287.

