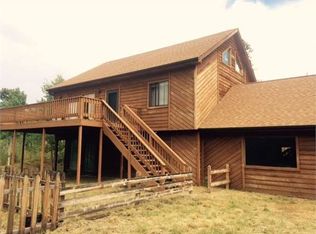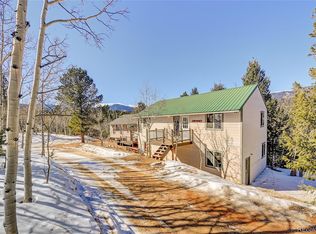The mountains are calling! Don't miss this gorgeous, well-maintained 4 bed/3 bath home in Elk Creek Highlands! The breathtaking, picturesque, million-dollar mountain peak views from the great room windows and wraparound deck will be a daily reminder of why you chose to live in the mountains in the first place. The inviting open-concept kitchen features granite countertops, stainless steel appliances with gas stove, and a large island (with river rock accents to match the fireplace) to gather around and entertain. The thoughtful floor plan creates a level of privacy for the bedrooms. Every bedroom is spacious, including the master suite with its high ceilings and walk-in closet. The walk-out lower level is very accommodating and has its own family room and two more bedrooms. Add a privacy door to the lower level and you would instantly have yourself a mother-in-law space. Plenty of parking and room for a trailer or RV. Wraparound deck to enjoy the sunshine and open air. Immaculate cherry wood floors and tons of storage throughout the home. Fireplace on the main level, pellet stove on the lower level. Radon mitigation system. Main-level laundry room. Fenced-in backyard. Privacy on a beautifully treed lot. HOA membership is voluntary and will give you access to the horse corral, stocked fishing pond, and community events. This home is a timeless beauty with solid bones. What more could you want from a mountain property? Come live and play in Bailey!
This property is off market, which means it's not currently listed for sale or rent on Zillow. This may be different from what's available on other websites or public sources.


