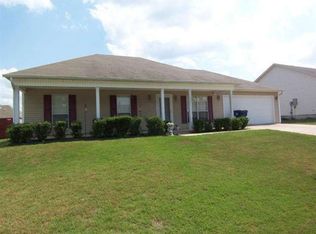Lots of natural light and large rooms. Pretty laminate floors and tray ceiling in the living room, new ceramic tile in all wet areas. Kitchen has plenty of counter top and cabinet space and has a large pantry. The fourth bedroom is apart from the others and could make a great office or kids playroom. You will love the large fenced backyard. Private feeling backyard - no other patios visible. Neighborhood has use of 20 wooded acres and 6 acre lake. New roof 2016. Qualifies for RD (see agent remarks)
This property is off market, which means it's not currently listed for sale or rent on Zillow. This may be different from what's available on other websites or public sources.

