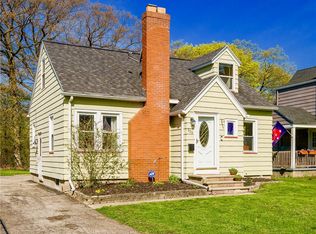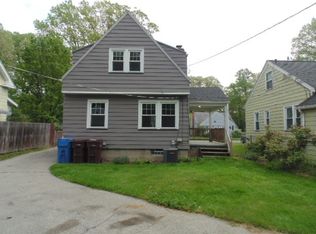All of the big ticket items are done! Total tear off roof in 2012, maintenance-free vinyl siding, all new replacement windows and glass block, new furnace in 2016, new air in 2017! The eat -in kitchen includes appliances and has tons of counter space & cupboards, plus a brand new easy to clean floor! Formal dining room with bay window is in between the kitchen and the living room. Living room offers beamed ceilings and a real wood burning stove. Sliding glass doors from the living room to the enclosed porch. BRAND NEW BATHROOM in 2019 with ceramic tile floor and 2 built in closets. Primary bedroom offers double closets, 2nd bedroom has hardwood floors, 3rd bedroom has a built-in closet, shelves and drawers. The clean, dry basement offers additional space and a half bathroom. More storage in the garage and the shed. The fully fenced backyard is loaded with gorgeous perennials, fruit & vegetable gardens and a huge patio that's perfect for outdoor entertaining. This neighborhood features, sidewalks, streetlights & GREENLIGHT!
This property is off market, which means it's not currently listed for sale or rent on Zillow. This may be different from what's available on other websites or public sources.

