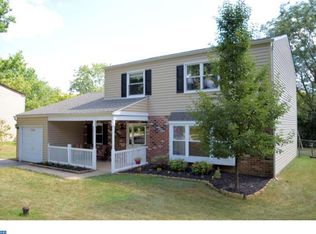Sold for $619,000
$619,000
322 Flourtown Rd, Lafayette Hill, PA 19444
3beds
1,416sqft
Single Family Residence
Built in 1979
0.35 Acres Lot
$650,000 Zestimate®
$437/sqft
$2,736 Estimated rent
Home value
$650,000
$611,000 - $689,000
$2,736/mo
Zestimate® history
Loading...
Owner options
Explore your selling options
What's special
Welcome to your new home in the heart of Lafayette Hill! Step inside this beautifully updated 3-bedroom, 2-bathroom home and be greeted by an open floor plan that seamlessly combines modern living with classic comfort. The main level features luxurious LVP flooring throughout, adding both elegance and durability to your living space. The living room, anchored by an EPA-certified wood-burning fireplace insert, promises cozy evenings and a warm ambiance year-round. The spacious, finished basement provides endless possibilities for entertainment, recreation, or even a home office. Storage will never be an issue with the oversized two-car garage, complete with additional storage space in the back—perfect for all your tools, toys, and more. Outdoor living is a dream with a huge paver patio, ideal for hosting summer barbecues or enjoying peaceful mornings with a cup of coffee. The whole house fan ensures optimal airflow and energy efficiency, keeping your home comfortable in every season. Located in a top-rated school district and close to all major amenities, this home is ready to welcome its new owners. Don’t miss out on this rare opportunity to own a piece of suburban paradise with all the conveniences of city living. Schedule your showing today and start making memories in your new home!
Zillow last checked: 8 hours ago
Listing updated: July 10, 2024 at 12:10am
Listed by:
Lisa Tartaglia 484-390-2958,
Silverstone Real Estate LLC
Bought with:
Carly Harris, RS335946
Compass RE
Source: Bright MLS,MLS#: PAMC2105188
Facts & features
Interior
Bedrooms & bathrooms
- Bedrooms: 3
- Bathrooms: 2
- Full bathrooms: 2
- Main level bathrooms: 2
- Main level bedrooms: 3
Basement
- Area: 0
Heating
- Forced Air, Natural Gas
Cooling
- Central Air, Electric
Appliances
- Included: Electric Water Heater
Features
- Basement: Partially Finished
- Number of fireplaces: 1
Interior area
- Total structure area: 1,416
- Total interior livable area: 1,416 sqft
- Finished area above ground: 1,416
- Finished area below ground: 0
Property
Parking
- Total spaces: 4
- Parking features: Garage Faces Front, Storage, Inside Entrance, Attached, Driveway
- Attached garage spaces: 2
- Uncovered spaces: 2
Accessibility
- Accessibility features: None
Features
- Levels: One
- Stories: 1
- Pool features: None
Lot
- Size: 0.35 Acres
- Dimensions: 90.00 x 0.00
Details
- Additional structures: Above Grade, Below Grade
- Parcel number: 650003978205
- Zoning: RESIDENTIAL
- Special conditions: Standard
Construction
Type & style
- Home type: SingleFamily
- Architectural style: Ranch/Rambler
- Property subtype: Single Family Residence
Materials
- Vinyl Siding
- Foundation: Concrete Perimeter
Condition
- New construction: No
- Year built: 1979
Utilities & green energy
- Sewer: Public Sewer
- Water: Public
Community & neighborhood
Location
- Region: Lafayette Hill
- Subdivision: None Available
- Municipality: WHITEMARSH TWP
Other
Other facts
- Listing agreement: Exclusive Right To Sell
- Ownership: Fee Simple
Price history
| Date | Event | Price |
|---|---|---|
| 7/9/2024 | Sold | $619,000$437/sqft |
Source: | ||
| 6/5/2024 | Pending sale | $619,000$437/sqft |
Source: | ||
| 5/29/2024 | Contingent | $619,000$437/sqft |
Source: | ||
| 5/23/2024 | Listed for sale | $619,000+71.9%$437/sqft |
Source: | ||
| 11/1/2017 | Sold | $360,000+2.9%$254/sqft |
Source: Public Record Report a problem | ||
Public tax history
| Year | Property taxes | Tax assessment |
|---|---|---|
| 2025 | $5,164 +3.8% | $155,450 |
| 2024 | $4,976 | $155,450 |
| 2023 | $4,976 +4.4% | $155,450 |
Find assessor info on the county website
Neighborhood: 19444
Nearby schools
GreatSchools rating
- 10/10Whitemarsh El SchoolGrades: K-3Distance: 0.2 mi
- 7/10Colonial Middle SchoolGrades: 6-8Distance: 3.3 mi
- 9/10Plymouth-Whitemarsh Senior High SchoolGrades: 9-12Distance: 0.8 mi
Schools provided by the listing agent
- District: Colonial
Source: Bright MLS. This data may not be complete. We recommend contacting the local school district to confirm school assignments for this home.
Get a cash offer in 3 minutes
Find out how much your home could sell for in as little as 3 minutes with a no-obligation cash offer.
Estimated market value$650,000
Get a cash offer in 3 minutes
Find out how much your home could sell for in as little as 3 minutes with a no-obligation cash offer.
Estimated market value
$650,000
