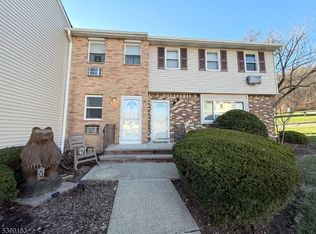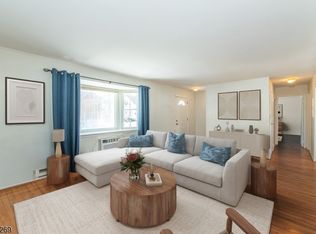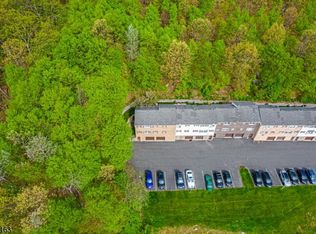
Closed
$245,000
322 F9 Richard Mine Rd #F9, Rockaway Twp., NJ 07885
1beds
1baths
--sqft
Single Family Residence
Built in 1971
6,098.4 Square Feet Lot
$249,200 Zestimate®
$--/sqft
$1,841 Estimated rent
Home value
$249,200
$232,000 - $267,000
$1,841/mo
Zestimate® history
Loading...
Owner options
Explore your selling options
What's special
Zillow last checked: 20 hours ago
Listing updated: October 09, 2025 at 02:33am
Listed by:
Susan Zabransky 973-983-8001,
Townsquare Realtors
Bought with:
Maria Elena Haas
Signature Realty Nj
Source: GSMLS,MLS#: 3960342
Price history
| Date | Event | Price |
|---|---|---|
| 10/8/2025 | Sold | $245,000-1.6% |
Source: | ||
| 8/16/2025 | Pending sale | $249,000 |
Source: | ||
| 8/5/2025 | Price change | $249,000-2.4% |
Source: | ||
| 7/24/2025 | Listed for sale | $255,000 |
Source: | ||
| 6/6/2025 | Pending sale | $255,000 |
Source: | ||
Public tax history
Tax history is unavailable.
Neighborhood: 07885
Nearby schools
GreatSchools rating
- 7/10Catherine A. Dwyer Elementary SchoolGrades: K-5Distance: 0.3 mi
- 4/10Copeland Middle SchoolGrades: 6-8Distance: 1 mi
- 6/10Morris Knolls High SchoolGrades: 9-12Distance: 2.9 mi
Get a cash offer in 3 minutes
Find out how much your home could sell for in as little as 3 minutes with a no-obligation cash offer.
Estimated market value
$249,200
Get a cash offer in 3 minutes
Find out how much your home could sell for in as little as 3 minutes with a no-obligation cash offer.
Estimated market value
$249,200

