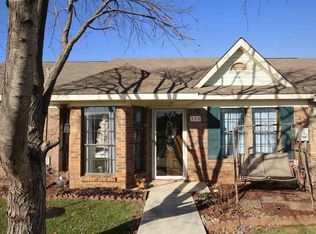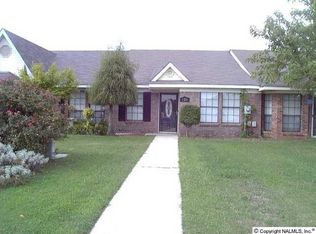Sold for $170,000
$170,000
322 Denver Pl SW, Decatur, AL 35603
2beds
1,030sqft
Townhouse
Built in 1990
3,240 Square Feet Lot
$164,800 Zestimate®
$165/sqft
$1,269 Estimated rent
Home value
$164,800
$157,000 - $173,000
$1,269/mo
Zestimate® history
Loading...
Owner options
Explore your selling options
What's special
WELL MAINTANINED TOWN HOME! 2 Bedrooms, 2 Bath Townhome w/ Split Bedroom Floor Plan. Kitchen features oak cabinets, stainless steel dishwasher, range, sink and refrigerator. Laundry room off from kitchen perfect for pantry plus seller is leaving washer and dryer for purchasers. New LVP flooring in kitchen, dining room and bathrooms. Vinyl Windows throughout, HVAC approx. 1 year old, dimensional roof installed with ridge vent approx. 2 years old. Seller added more insulation and floored attic. Water heater approx. 2 years old. Bay window in living room with surround speakers. Carpet in living room and bedrooms. Double carport, view of pond in the back. Utility room.
Zillow last checked: 8 hours ago
Listing updated: June 14, 2024 at 10:03am
Listed by:
Teri Harriman 256-227-6004,
RE/MAX Platinum
Bought with:
, 128440
Posh Realty & Company, LLC
Source: ValleyMLS,MLS#: 21858001
Facts & features
Interior
Bedrooms & bathrooms
- Bedrooms: 2
- Bathrooms: 2
- Full bathrooms: 2
Primary bedroom
- Features: Ceiling Fan(s), Carpet
- Level: First
- Area: 195
- Dimensions: 13 x 15
Bedroom 2
- Features: Ceiling Fan(s), Carpet
- Level: First
- Area: 132
- Dimensions: 11 x 12
Dining room
- Features: LVP Flooring
- Level: First
- Area: 120
- Dimensions: 10 x 12
Kitchen
- Features: Eat-in Kitchen, Pantry, LVP
- Level: First
- Area: 140
- Dimensions: 10 x 14
Living room
- Features: Bay WDW, Ceiling Fan(s), Carpet
- Level: First
- Area: 192
- Dimensions: 12 x 16
Heating
- Central 1, Electric
Cooling
- Central 1, Electric
Appliances
- Included: Dishwasher, Disposal, Dryer, Electric Water Heater, Range, Refrigerator, Washer
Features
- Has basement: No
- Has fireplace: No
- Fireplace features: None
Interior area
- Total interior livable area: 1,030 sqft
Property
Features
- Levels: One
- Stories: 1
Lot
- Size: 3,240 sqft
- Dimensions: 24 x 135
Details
- Parcel number: 1203064000262.000
Construction
Type & style
- Home type: Townhouse
- Architectural style: Ranch
- Property subtype: Townhouse
Materials
- Foundation: Slab
Condition
- New construction: No
- Year built: 1990
Utilities & green energy
- Sewer: Public Sewer
- Water: Public
Community & neighborhood
Location
- Region: Decatur
- Subdivision: Fairmont
Other
Other facts
- Listing agreement: Agency
Price history
| Date | Event | Price |
|---|---|---|
| 9/6/2025 | Price change | $168,000-2.3%$163/sqft |
Source: | ||
| 8/21/2025 | Price change | $172,000-1.7%$167/sqft |
Source: | ||
| 6/30/2025 | Listed for sale | $175,000+2.9%$170/sqft |
Source: | ||
| 6/14/2024 | Sold | $170,000+0.1%$165/sqft |
Source: | ||
| 5/7/2024 | Pending sale | $169,900$165/sqft |
Source: | ||
Public tax history
| Year | Property taxes | Tax assessment |
|---|---|---|
| 2024 | $315 | $8,000 |
| 2023 | $315 | $8,000 |
| 2022 | $315 +21.3% | $8,000 +18% |
Find assessor info on the county website
Neighborhood: 35603
Nearby schools
GreatSchools rating
- 3/10Frances Nungester Elementary SchoolGrades: PK-5Distance: 0.6 mi
- 4/10Decatur Middle SchoolGrades: 6-8Distance: 3.3 mi
- 5/10Decatur High SchoolGrades: 9-12Distance: 3.3 mi
Schools provided by the listing agent
- Elementary: Frances Nungester
- Middle: Decatur Middle School
- High: Decatur High
Source: ValleyMLS. This data may not be complete. We recommend contacting the local school district to confirm school assignments for this home.
Get pre-qualified for a loan
At Zillow Home Loans, we can pre-qualify you in as little as 5 minutes with no impact to your credit score.An equal housing lender. NMLS #10287.
Sell with ease on Zillow
Get a Zillow Showcase℠ listing at no additional cost and you could sell for —faster.
$164,800
2% more+$3,296
With Zillow Showcase(estimated)$168,096

