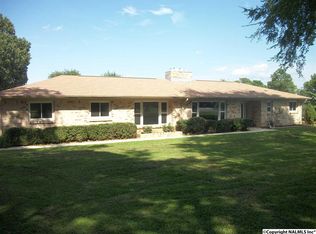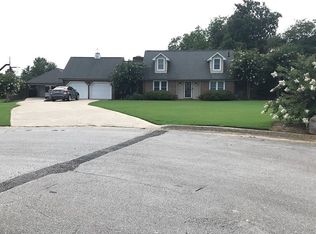Sold for $585,000
$585,000
322 Dee Ann Rd, Trinity, AL 35673
6beds
4,878sqft
Single Family Residence
Built in 1977
-- sqft lot
$857,400 Zestimate®
$120/sqft
$4,112 Estimated rent
Home value
$857,400
$592,000 - $1.18M
$4,112/mo
Zestimate® history
Loading...
Owner options
Explore your selling options
What's special
Amazing 6 Bedroom, 6 Bath Home with Mother-in-law, suite. This Home Features Two Kitchens, Two Family Rooms, 6 Bedrooms, 5 Bathrooms and a Media Room in the Main House. You can enjoy your coffee on your Trex Deck looking out over your 18 X 36 Pool. Pool House, also includes a Kitchen, Living area and Handicap accessible Bathroom with shower. Large double lot in a cul-de-sac with a beautiful view. Don't let this beautifully updated home get away.
Zillow last checked: 8 hours ago
Listing updated: November 13, 2023 at 04:03pm
Listed by:
Robin Williams 256-990-0113,
RE/MAX Platinum
Bought with:
Victor Englert, 43472
CRYE-LEIKE REALTORS - Hsv
Source: ValleyMLS,MLS#: 21844190
Facts & features
Interior
Bedrooms & bathrooms
- Bedrooms: 6
- Bathrooms: 6
- Full bathrooms: 4
- 3/4 bathrooms: 2
Primary bedroom
- Features: Ceiling Fan(s), Crown Molding, Wood Floor, Walk-In Closet(s)
- Level: First
- Area: 256
- Dimensions: 16 x 16
Bedroom
- Features: Ceiling Fan(s), LVP Flooring
- Level: Second
- Area: 180
- Dimensions: 15 x 12
Bedroom 2
- Features: Ceiling Fan(s), Carpet, Walk-In Closet(s)
- Level: First
- Area: 156
- Dimensions: 13 x 12
Bedroom 3
- Features: Carpet, Walk-In Closet(s)
- Level: First
- Area: 156
- Dimensions: 13 x 12
Bedroom 4
- Features: Ceiling Fan(s), Wood Floor
- Level: First
- Area: 156
- Dimensions: 13 x 12
Dining room
- Features: Crown Molding, Chair Rail, Wood Floor
- Level: First
- Area: 132
- Dimensions: 12 x 11
Family room
- Features: Ceiling Fan(s), Crown Molding, Fireplace, Wood Floor
- Level: First
- Area: 400
- Dimensions: 20 x 20
Kitchen
- Features: Ceiling Fan(s), Crown Molding, Eat-in Kitchen, Granite Counters, Pantry, Wood Floor
- Level: First
- Area: 176
- Dimensions: 16 x 11
Living room
- Features: Crown Molding, Wood Floor
- Level: First
- Area: 156
- Dimensions: 13 x 12
Laundry room
- Features: Tile, Built-in Features
- Level: First
- Area: 90
- Dimensions: 10 x 9
Heating
- Central 1
Cooling
- Central 1, Electric
Appliances
- Included: Dishwasher, Disposal, Dryer, Gas Oven, Microwave, Range, Tankless Water Heater, Trash Compactor, Washer
Features
- Has basement: No
- Number of fireplaces: 1
- Fireplace features: Gas Log, One
Interior area
- Total interior livable area: 4,878 sqft
Property
Features
- Levels: Two
- Stories: 2
Lot
- Dimensions: 116 x 181 x 183 x 274 x 190 x 230
Details
- Parcel number: 0204170000068.000
Construction
Type & style
- Home type: SingleFamily
- Architectural style: Traditional
- Property subtype: Single Family Residence
Materials
- Foundation: Slab
Condition
- New construction: No
- Year built: 1977
Utilities & green energy
- Sewer: Septic Tank
- Water: Public
Community & neighborhood
Security
- Security features: Security System
Location
- Region: Trinity
- Subdivision: Meadowview Estates
Other
Other facts
- Listing agreement: Agency
Price history
| Date | Event | Price |
|---|---|---|
| 11/13/2023 | Sold | $585,000$120/sqft |
Source: | ||
| 11/7/2023 | Pending sale | $585,000$120/sqft |
Source: | ||
| 9/25/2023 | Price change | $585,000+1.7%$120/sqft |
Source: | ||
| 8/11/2023 | Price change | $575,000-8.4%$118/sqft |
Source: Owner Report a problem | ||
| 7/5/2023 | Listed for sale | $627,500$129/sqft |
Source: | ||
Public tax history
| Year | Property taxes | Tax assessment |
|---|---|---|
| 2024 | $4,047 | $144,480 |
| 2023 | $4,047 +0.7% | $144,480 +0.7% |
| 2022 | $4,021 | $143,520 |
Find assessor info on the county website
Neighborhood: 35673
Nearby schools
GreatSchools rating
- 9/10West Morgan Elementary SchoolGrades: PK-4Distance: 0.8 mi
- 8/10West Morgan Middle SchoolGrades: 5-8Distance: 1.5 mi
- 3/10West Morgan High SchoolGrades: 9-12Distance: 1.5 mi
Schools provided by the listing agent
- Elementary: West Morgan
- Middle: West Morgan
- High: West Morgan
Source: ValleyMLS. This data may not be complete. We recommend contacting the local school district to confirm school assignments for this home.
Get pre-qualified for a loan
At Zillow Home Loans, we can pre-qualify you in as little as 5 minutes with no impact to your credit score.An equal housing lender. NMLS #10287.

