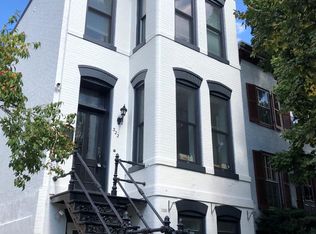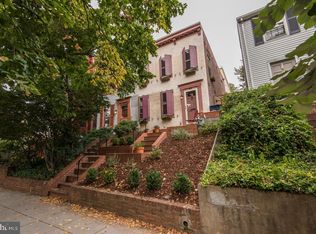Sold for $1,210,000 on 03/27/23
$1,210,000
322 D St SE, Washington, DC 20003
3beds
1,701sqft
Single Family Residence
Built in 1890
1,600 Square Feet Lot
$-- Zestimate®
$711/sqft
$4,988 Estimated rent
Home value
Not available
Estimated sales range
Not available
$4,988/mo
Zestimate® history
Loading...
Owner options
Explore your selling options
What's special
Beautiful, fully detached, renovated top to bottom residence, with a legal rental unit on the lower level. This unit is a walker’s paradise, located in the heart of Capitol Hill. Built in 1890, this late-Victorian era residence mixes historic charm with modern luxuries and features a 2 bedroom 1.5 bath unit on the upper two levels plus a 1 bedroom 1 bath apartment on the lower level. Fully renovated in 2011, without trading in it’s historic details or charm, the exterior features a traditional brick facade, with updated wood windows and a gorgeous detailed cast iron railing and fence as well as a sweet front slate courtyard and patio. The upper unit spans two floors, and has a wide entryway with a sweeping front staircase. The floor plan is traditional yet open and includes, tall ceilings, over 9 ft, wood floors a working fireplace, dining space in the grand front bay window, a large living area and a true gourmet kitchen with island, extra storage, stainless appliances, granite counters, and beautiful custom cabinetry. The first floor also features, a separate butlers station with a wet bar and extra storage, tucked away laundry, stylish half bath and a back entrance complete with deck and access to the fully fenced yard which offers plenty of outside space for a garden, grilling, or just hanging out. Upstairs features continued 9ft+ceilings and two large bedrooms with bright windows, walk in closets, 9ft closet doors, and wood floors. A gorgeous bath completes the area with spa shower, high end fixtures, mirrored medicine cabinet and plenty of extra storage. On the lower level of the residence, there’s a separate English basement apartment with it’s own fireplace, full kitchen, separate laundry, eating nook, extra storage and a front and rear entrance. It’s separately metered with a certificate of occupancy, and comes complete with an existing tenant, who is currently on a month-to-month lease and would like to stay, with the new owners. They are paying $1830 a month. Nestled in a quiet, neighborly block just paces away from the heart of the government and DC’s expansive museums, galleries, and monuments. A perfect location for any city dwellers who wants easy, walkable access to all of life’s amenities. Literally surrounded by urban green space, D Street is less than two blocks from Providence Park, Folger Park, Marion Park, and Garfield Park. This home is a five-minute stroll from Eastern Market and just two minutes from a huge range of locally-owned bookstores, bars, global restaurants, and unique cafes that line Pennsylvania Avenue, leading from the Anacostia Waterfront to the steps of the Capitol. Catch a game at National’s Park, only one mile and a fifteen-minute walk away. Pick up your groceries by foot at Trader Joe’s, just around the corner. A quarter mile from the southeast neighborhood library, surrounded by several gyms and fitness centers, while just a quick couple of minutes to multiple Metro stations along the Blue, Orange, Silver, Green, and Red lines, a resident of this historic yet sleek home will find that they are not only purchasing a beautiful house, but access to a bustling, friendly, creative, and historic location.
Zillow last checked: 8 hours ago
Listing updated: October 03, 2023 at 03:05pm
Listed by:
Angela Wilson 202-421-6518,
Samson Properties
Bought with:
Toby Lim, 667907
Compass
Source: Bright MLS,MLS#: DCDC2083112
Facts & features
Interior
Bedrooms & bathrooms
- Bedrooms: 3
- Bathrooms: 3
- Full bathrooms: 2
- 1/2 bathrooms: 1
- Main level bathrooms: 1
Basement
- Area: 0
Heating
- Forced Air, Heat Pump, Natural Gas, Electric
Cooling
- Central Air, Ductless, Electric
Appliances
- Included: Dishwasher, Disposal, Dryer, Exhaust Fan, Microwave, Oven/Range - Gas, Stainless Steel Appliance(s), Refrigerator, Range Hood, Washer, Tankless Water Heater, Gas Water Heater
Features
- 2nd Kitchen, Breakfast Area, Built-in Features, Butlers Pantry, Cedar Closet(s), Ceiling Fan(s), Combination Dining/Living, Combination Kitchen/Living, Crown Molding, Curved Staircase, Open Floorplan, Kitchen - Gourmet, Recessed Lighting, Walk-In Closet(s), Wine Storage
- Flooring: Wood
- Windows: Skylight(s)
- Basement: English,Front Entrance,Finished,Full,Heated,Improved,Exterior Entry,Rear Entrance,Windows
- Number of fireplaces: 2
Interior area
- Total structure area: 1,701
- Total interior livable area: 1,701 sqft
- Finished area above ground: 1,701
Property
Parking
- Parking features: On Street
- Has uncovered spaces: Yes
Accessibility
- Accessibility features: None
Features
- Levels: Three
- Stories: 3
- Pool features: None
Lot
- Size: 1,600 sqft
- Features: Urban Land-Sassafras-Chillum
Details
- Additional structures: Above Grade, Below Grade
- Parcel number: 0792//0803
- Zoning: RF-3
- Special conditions: Standard
Construction
Type & style
- Home type: SingleFamily
- Architectural style: Traditional,Victorian
- Property subtype: Single Family Residence
Materials
- Brick
- Foundation: Brick/Mortar
Condition
- New construction: No
- Year built: 1890
- Major remodel year: 2010
Utilities & green energy
- Sewer: Public Sewer
- Water: Public
Community & neighborhood
Location
- Region: Washington
- Subdivision: Capitol Hill
Other
Other facts
- Listing agreement: Exclusive Right To Sell
- Listing terms: Cash,Conventional
- Ownership: Fee Simple
Price history
| Date | Event | Price |
|---|---|---|
| 3/27/2023 | Sold | $1,210,000-1.2%$711/sqft |
Source: | ||
| 2/24/2023 | Contingent | $1,225,000$720/sqft |
Source: | ||
| 2/16/2023 | Price change | $1,225,000-5.8%$720/sqft |
Source: | ||
| 2/8/2023 | Listed for sale | $1,299,900+116.7%$764/sqft |
Source: | ||
| 3/24/2021 | Listing removed | -- |
Source: Owner | ||
Public tax history
| Year | Property taxes | Tax assessment |
|---|---|---|
| 2025 | $10,235 -0.3% | $1,293,980 -0.1% |
| 2024 | $10,264 -3.8% | $1,294,630 +3.2% |
| 2023 | $10,665 +4.7% | $1,254,760 +4.7% |
Find assessor info on the county website
Neighborhood: Capitol Hill
Nearby schools
GreatSchools rating
- 9/10Brent Elementary SchoolGrades: PK-5Distance: 0 mi
- 4/10Jefferson Middle School AcademyGrades: 6-8Distance: 1.2 mi
- 2/10Eastern High SchoolGrades: 9-12Distance: 1.2 mi
Schools provided by the listing agent
- Elementary: Brent
- Middle: Jefferson Junior High School
- High: Eastern Senior
- District: District Of Columbia Public Schools
Source: Bright MLS. This data may not be complete. We recommend contacting the local school district to confirm school assignments for this home.

Get pre-qualified for a loan
At Zillow Home Loans, we can pre-qualify you in as little as 5 minutes with no impact to your credit score.An equal housing lender. NMLS #10287.

