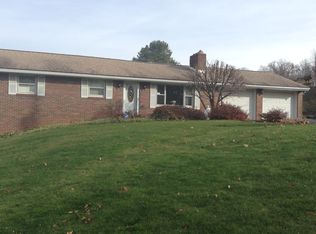Sold for $210,000
$210,000
322 Concord Circle Rd N, Beaver Falls, PA 15010
3beds
3,285sqft
Single Family Residence
Built in 1980
0.62 Acres Lot
$247,400 Zestimate®
$64/sqft
$1,481 Estimated rent
Home value
$247,400
$233,000 - $265,000
$1,481/mo
Zestimate® history
Loading...
Owner options
Explore your selling options
What's special
If you are looking for room to spread out, you have found it! Large Tri-Level Home offers 3,285 Sq Ft of living space and sits on nice .62 acre lot in country. Large oversized foyer leads you to sliding glass door and deck in rear with built in propane grill, and access to fenced yard! Foyer offers access the basement with laundry area and lots of storage! Second level offers large Living Room with picture window. There is dedicated Dining Room and Spacious Kitchen with Eat-In Area. Take the next small flight of stairs and you will find an Owners Bedroom with 2 large closets and ensuite bath with walk-in shower. Two spacious bedrooms offer closets and ceiling fans. Spacious Family Room on Main Level offers lots of room to spread out and propane fireplace to stay cozy warm. Attached 2 Car Garage with tall doors to accommodate tall vehicles includes Work Bench, Shelving Units and Lift System. Home is located in Riverside School District.
Zillow last checked: 8 hours ago
Listing updated: September 06, 2023 at 06:22pm
Listed by:
Lisa Lathom 888-397-7352,
EXP REALTY LLC
Bought with:
Linda Brown, AB061944L
BERKSHIRE HATHAWAY THE PREFERRED REALTY
Source: WPMLS,MLS#: 1615160 Originating MLS: West Penn Multi-List
Originating MLS: West Penn Multi-List
Facts & features
Interior
Bedrooms & bathrooms
- Bedrooms: 3
- Bathrooms: 2
- Full bathrooms: 2
Primary bedroom
- Level: Upper
- Dimensions: 15x13
Bedroom 2
- Level: Upper
- Dimensions: 14x11
Bedroom 3
- Level: Upper
- Dimensions: 11x10
Dining room
- Level: Upper
- Dimensions: 13x10
Entry foyer
- Level: Main
- Dimensions: 25x10
Family room
- Level: Main
- Dimensions: 25x13
Kitchen
- Level: Upper
- Dimensions: 12x10
Laundry
- Level: Basement
- Dimensions: 12x9
Living room
- Level: Upper
- Dimensions: 22x12
Heating
- Forced Air, Oil
Cooling
- Central Air
Appliances
- Included: Some Gas Appliances, Dryer, Dishwasher, Refrigerator, Stove, Washer
Features
- Flooring: Laminate, Carpet
- Basement: Interior Entry,Unfinished
- Number of fireplaces: 1
- Fireplace features: Propane
Interior area
- Total structure area: 3,285
- Total interior livable area: 3,285 sqft
Property
Parking
- Total spaces: 2
- Parking features: Attached, Garage, Off Street, Garage Door Opener
- Has attached garage: Yes
Features
- Levels: Multi/Split
- Stories: 2
Lot
- Size: 0.62 Acres
- Dimensions: 0.62
Construction
Type & style
- Home type: SingleFamily
- Architectural style: Multi-Level
- Property subtype: Single Family Residence
Materials
- Brick
- Roof: Asphalt
Condition
- Resale
- Year built: 1980
Utilities & green energy
- Sewer: Septic Tank
- Water: Public
Community & neighborhood
Location
- Region: Beaver Falls
Price history
| Date | Event | Price |
|---|---|---|
| 9/6/2023 | Sold | $210,000+5%$64/sqft |
Source: | ||
| 7/31/2023 | Contingent | $200,000$61/sqft |
Source: | ||
| 7/18/2023 | Listed for sale | $200,000-21.6%$61/sqft |
Source: | ||
| 7/11/2023 | Listing removed | -- |
Source: | ||
| 5/9/2023 | Price change | $255,000-7.3%$78/sqft |
Source: | ||
Public tax history
Tax history is unavailable.
Neighborhood: 15010
Nearby schools
GreatSchools rating
- 6/10Riverside El SchoolGrades: PK-5Distance: 3.7 mi
- 7/10Riverside MsGrades: 6-8Distance: 3.7 mi
- 5/10Riverside High SchoolGrades: 9-12Distance: 3.6 mi
Schools provided by the listing agent
- District: Riverside
Source: WPMLS. This data may not be complete. We recommend contacting the local school district to confirm school assignments for this home.

Get pre-qualified for a loan
At Zillow Home Loans, we can pre-qualify you in as little as 5 minutes with no impact to your credit score.An equal housing lender. NMLS #10287.
