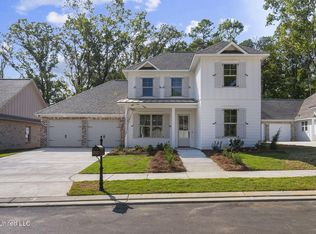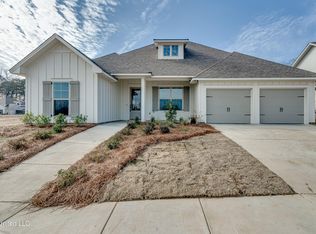Closed
Price Unknown
322 Celadon Way, Brandon, MS 39042
4beds
2,173sqft
Residential, Single Family Residence
Built in 2024
0.25 Acres Lot
$404,300 Zestimate®
$--/sqft
$-- Estimated rent
Home value
$404,300
$372,000 - $441,000
Not available
Zestimate® history
Loading...
Owner options
Explore your selling options
What's special
Brand New Home in a Brand New Development. This beautiful home in Collier Crossing Subdivision offers modern luxury throughout. 4-bedroom, 3-bathroom home, thoughtfully designed with the latest trends and top-tier finishes. Spacious Layout, open-concept living areas perfect for entertaining. Gourmet Kitchen: State-of-the-art appliances, custom cabinetry, and elegant solid countertops. Luxurious Bedrooms: Generously sized bedrooms with ample closet space. Spa-Inspired Bathrooms: Modern fixtures and high-end materials for ultimate comfort and lifestyle. Prime Location: Centrally located in Brandon, close to schools, parks, shopping, and dining.
Nestled in the heart of Brandon, this property offers an unparalleled living experience. Don't miss out on this incredible opportunity to own a piece of Brandon's finest new construction. Additionally, Brandon hosts various cultural and recreational activities, including parks, local events, and proximity to the Ross Barnett Reservoir, which is ideal for outdoor enthusiasts. The combination of a growing economy, good schools, and a strong sense of community makes Brandon a desirable place to live.
**Schedule a viewing today!**
Zillow last checked: 8 hours ago
Listing updated: May 31, 2025 at 11:35pm
Listed by:
Victoria Prowant 601-750-7151,
Southern Homes Real Estate
Bought with:
Emily Phillips, S54236
Havard Real Estate Group, LLC
Source: MLS United,MLS#: 4086084
Facts & features
Interior
Bedrooms & bathrooms
- Bedrooms: 4
- Bathrooms: 3
- Full bathrooms: 3
Heating
- Central, Fireplace(s)
Cooling
- Central Air, Gas
Appliances
- Included: Built-In Gas Range, Dishwasher, Gas Water Heater, Microwave, Tankless Water Heater
Features
- Built-in Features, Crown Molding, High Ceilings, Kitchen Island, Open Floorplan, Soaking Tub, Tray Ceiling(s), Walk-In Closet(s)
- Flooring: Tile, Wood
- Windows: Double Pane Windows
- Has fireplace: Yes
Interior area
- Total structure area: 2,173
- Total interior livable area: 2,173 sqft
Property
Parking
- Total spaces: 2
- Parking features: Attached, Concrete
- Attached garage spaces: 2
Features
- Levels: Two
- Stories: 2
- Exterior features: Other
Lot
- Size: 0.25 Acres
- Features: City Lot
Details
- Parcel number: Unassigned
Construction
Type & style
- Home type: SingleFamily
- Architectural style: Traditional
- Property subtype: Residential, Single Family Residence
Materials
- Brick
- Foundation: Post-Tension
- Roof: Architectural Shingles
Condition
- New construction: Yes
- Year built: 2024
Utilities & green energy
- Sewer: Public Sewer
- Water: Public
- Utilities for property: Electricity Connected, Natural Gas Available, Sewer Connected, Water Available
Community & neighborhood
Location
- Region: Brandon
- Subdivision: Collier Crossings
Price history
| Date | Event | Price |
|---|---|---|
| 5/30/2025 | Sold | -- |
Source: MLS United #4086084 | ||
| 5/3/2025 | Pending sale | $399,900$184/sqft |
Source: MLS United #4086084 | ||
| 1/27/2025 | Price change | $399,900-1.5%$184/sqft |
Source: MLS United #4086084 | ||
| 10/8/2024 | Price change | $405,900-7.7%$187/sqft |
Source: MLS United #4086084 | ||
| 7/19/2024 | Listed for sale | $439,900$202/sqft |
Source: MLS United #4086084 | ||
Public tax history
Tax history is unavailable.
Neighborhood: 39042
Nearby schools
GreatSchools rating
- 9/10Brandon Elementary SchoolGrades: 4-5Distance: 1 mi
- 8/10Brandon Middle SchoolGrades: 6-8Distance: 1 mi
- 9/10Brandon High SchoolGrades: 9-12Distance: 1.5 mi
Schools provided by the listing agent
- Elementary: Brandon
- Middle: Brandon
- High: Brandon
Source: MLS United. This data may not be complete. We recommend contacting the local school district to confirm school assignments for this home.

