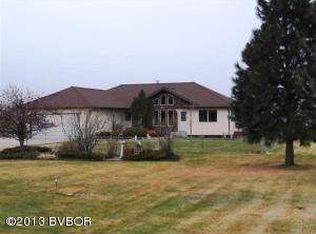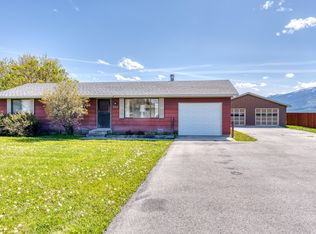Closed
Price Unknown
322 Cartwright Way, Hamilton, MT 59840
3beds
2,660sqft
Single Family Residence
Built in 1974
1.21 Acres Lot
$773,100 Zestimate®
$--/sqft
$2,531 Estimated rent
Home value
$773,100
$727,000 - $819,000
$2,531/mo
Zestimate® history
Loading...
Owner options
Explore your selling options
What's special
On top of the world....this is truly one of the most beautiful locations in the valley. Perched on a rim lot with vista views of the entire Bitterroot Range, this 3bd/2.5 ba home could be your new resting spot. South facing windows let the light in and warm the chilliest winter day. Split level home with 3 bed/2 ba upstairs and a daylight basement with a rec room, fireplace, half bath and laundry. The main floor boasts a large living room with a fireplace, sun room, ample kitchen with new appliances, a bonus room/office and a mechanical room. Speaking of mechanical...in the last 3 years, this home has had the HVAC entirely redone--including a whole-house air filtration system & humidifier; on-demand hot water tank; reverse osmosis water filtration system, A/C and a back-up generator. The windows and doors have all been replaced with high efficiency products and new window coverings. The flooring and interior paint are fresh and ready for your personal touch. Massive landscaping project recently completed including a partial privacy fence and plantings of Aspens, Spruce, Chokecherry, Maples, Pines and Willows. Large privacy fence area with dog door to the garage and planters ready for your garden, a one car detached garage/shop, underground sprinklers, a hot tub pad in the back is pre-wired, next to the covered patio for BBQs or relaxing. This home is truly exceptional in all ways.
Call Naomi Gary (406)240-2957 or Claire Kemp (406)531-7909 or your real estate professional.
Zillow last checked: 8 hours ago
Listing updated: March 11, 2024 at 12:39pm
Listed by:
Naomi Gary 406-240-2957,
Berkshire Hathaway HomeServices - Hamilton,
Claire Kemp 406-531-7909,
Berkshire Hathaway HomeServices - Hamilton
Bought with:
Lyric DeVries-Johnson, RRE-RBS-LIC-71847
DeVries Real Estate
Source: MRMLS,MLS#: 30019139
Facts & features
Interior
Bedrooms & bathrooms
- Bedrooms: 3
- Bathrooms: 3
- Full bathrooms: 1
- 3/4 bathrooms: 1
- 1/2 bathrooms: 1
Heating
- Forced Air
Cooling
- Central Air
Appliances
- Included: Dryer, Dishwasher, Humidifier, Microwave, Range, Refrigerator, Water Softener, Water Purifier, Washer
Features
- Basement: Crawl Space,Daylight,Partial,Walk-Out Access
- Number of fireplaces: 2
Interior area
- Total interior livable area: 2,660 sqft
- Finished area below ground: 805
Property
Parking
- Total spaces: 3
- Parking features: Garage, Garage Door Opener
- Attached garage spaces: 3
Features
- Levels: Multi/Split
- Patio & porch: Patio
- Fencing: Partial
- Has view: Yes
- View description: Mountain(s), Valley
Lot
- Size: 1.21 Acres
- Dimensions: 1.21
- Features: Level
- Topography: Level,Sloping,Varied
Details
- Additional structures: Workshop
- Parcel number: 13136718201690000
- Zoning description: No
- Special conditions: Standard
- Other equipment: Air Purifier
Construction
Type & style
- Home type: SingleFamily
- Architectural style: Split Level
- Property subtype: Single Family Residence
Materials
- Wood Frame
- Foundation: Poured
Condition
- Updated/Remodeled
- New construction: No
- Year built: 1974
Utilities & green energy
- Sewer: Private Sewer, Septic Tank
- Utilities for property: Electricity Available, Natural Gas Available
Community & neighborhood
Security
- Security features: Smoke Detector(s)
Location
- Region: Hamilton
- Subdivision: Bonanza Lands
HOA & financial
HOA
- Has HOA: No
- Association name: N/A
Other
Other facts
- Listing agreement: Exclusive Right To Sell
- Listing terms: Cash,Conventional
- Road surface type: Asphalt
Price history
| Date | Event | Price |
|---|---|---|
| 3/11/2024 | Sold | -- |
Source: | ||
| 2/8/2023 | Listing removed | -- |
Source: | ||
| 1/18/2023 | Listing removed | -- |
Source: Zillow Rentals | ||
| 12/20/2022 | Listed for rent | $3,000$1/sqft |
Source: Zillow Rentals | ||
| 10/20/2022 | Listed for sale | $799,000$300/sqft |
Source: | ||
Public tax history
| Year | Property taxes | Tax assessment |
|---|---|---|
| 2024 | $2,613 +5.2% | $458,100 |
| 2023 | $2,483 +0.7% | $458,100 +20.2% |
| 2022 | $2,466 -1.5% | $381,000 |
Find assessor info on the county website
Neighborhood: 59840
Nearby schools
GreatSchools rating
- 5/10Daly SchoolGrades: K-4Distance: 3.5 mi
- 4/10Hamilton Middle SchoolGrades: 5-8Distance: 3.9 mi
- 8/10Hamilton High SchoolGrades: 9-12Distance: 4.4 mi
Schools provided by the listing agent
- District: District No. 3
Source: MRMLS. This data may not be complete. We recommend contacting the local school district to confirm school assignments for this home.

