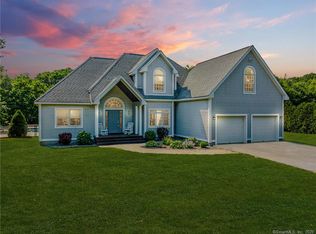Sold for $470,000
$470,000
322 Brooklyn Road, Canterbury, CT 06331
3beds
2,373sqft
Single Family Residence
Built in 1989
5 Acres Lot
$508,600 Zestimate®
$198/sqft
$2,812 Estimated rent
Home value
$508,600
$381,000 - $676,000
$2,812/mo
Zestimate® history
Loading...
Owner options
Explore your selling options
What's special
Buyer remorse brings you another chance to view your next forever home! What are you waiting for? Welcome to the home you have been Dreaming of! Nicely tucked away almost 500 ft. back from the rd. along a tree lined private driveway. This one owner homestead has been lovingly cared for and has great mature landscaping waiting for your enjoyment. A great 2 story barn and oversized 2 car garage and a lovely patio with views to the pond. The welcoming entry way to this lovely one level contemporary leads you to the center hallway. The kitchen leads to a sweet sitting room and dining area. Step down into the comfortable Livingroom with fireplace and sliders out to your side yard. The primary bedroom has a private bath with stackable washer & dryer and a large 11' x 11' walk-in closet and sliders to a little balcony affording a relaxing view. The lower level has a finished room with sliders out to a patio that over looks the pond. Central air and a Generac generator will keep you comfortable no matter the weather conditions. All room measurement are approximate. Please do not trespass and drive up the driveway without an appointment and an agent.
Zillow last checked: 8 hours ago
Listing updated: October 01, 2024 at 02:30am
Listed by:
Linda Dipasquale 860-774-7600,
RE/MAX Bell Park Realty 860-774-7600
Bought with:
Georgia E. Labonne, RES.0777214
William Pitt Sotheby's Int'l
Source: Smart MLS,MLS#: 24020674
Facts & features
Interior
Bedrooms & bathrooms
- Bedrooms: 3
- Bathrooms: 2
- Full bathrooms: 2
Primary bedroom
- Features: Balcony/Deck, Ceiling Fan(s), Stall Shower, Sliders, Walk-In Closet(s), Hardwood Floor
- Level: Main
- Area: 187 Square Feet
- Dimensions: 11 x 17
Bedroom
- Features: Wall/Wall Carpet
- Level: Main
- Area: 132 Square Feet
- Dimensions: 11 x 12
Bedroom
- Features: Hardwood Floor
- Level: Main
- Area: 120 Square Feet
- Dimensions: 10 x 12
Dining room
- Features: Sliders, Hardwood Floor
- Level: Main
- Area: 108 Square Feet
- Dimensions: 9 x 12
Kitchen
- Features: Breakfast Bar
- Level: Main
- Area: 126 Square Feet
- Dimensions: 9 x 14
Living room
- Features: Vaulted Ceiling(s), Fireplace, Sliders, Hardwood Floor
- Level: Main
- Area: 304 Square Feet
- Dimensions: 16 x 19
Heating
- Forced Air, Oil
Cooling
- Central Air
Appliances
- Included: Electric Range, Microwave, Refrigerator, Dishwasher, Washer, Dryer, Water Heater
- Laundry: Lower Level, Main Level
Features
- Doors: French Doors
- Basement: Full,Heated,Partially Finished
- Attic: Storage,Access Via Hatch
- Number of fireplaces: 1
Interior area
- Total structure area: 2,373
- Total interior livable area: 2,373 sqft
- Finished area above ground: 1,729
- Finished area below ground: 644
Property
Parking
- Total spaces: 2
- Parking features: Detached, Garage Door Opener
- Garage spaces: 2
Features
- Patio & porch: Patio
- Exterior features: Outdoor Grill
- Has view: Yes
- View description: Water
- Has water view: Yes
- Water view: Water
Lot
- Size: 5 Acres
- Features: Secluded, Wooded, Dry
Details
- Additional structures: Shed(s), Barn(s)
- Parcel number: 1678034
- Zoning: RES
- Other equipment: Generator
Construction
Type & style
- Home type: SingleFamily
- Architectural style: Contemporary,Ranch
- Property subtype: Single Family Residence
Materials
- Wood Siding
- Foundation: Concrete Perimeter
- Roof: Asphalt
Condition
- New construction: No
- Year built: 1989
Utilities & green energy
- Sewer: Septic Tank
- Water: Well
- Utilities for property: Cable Available
Community & neighborhood
Location
- Region: Canterbury
Price history
| Date | Event | Price |
|---|---|---|
| 9/23/2024 | Sold | $470,000-2.1%$198/sqft |
Source: | ||
| 8/4/2024 | Pending sale | $480,000$202/sqft |
Source: | ||
| 7/22/2024 | Price change | $480,000-3%$202/sqft |
Source: | ||
| 7/18/2024 | Listed for sale | $494,900$209/sqft |
Source: | ||
| 7/8/2024 | Pending sale | $494,900$209/sqft |
Source: | ||
Public tax history
| Year | Property taxes | Tax assessment |
|---|---|---|
| 2025 | $5,434 -21.6% | $324,200 +7.6% |
| 2024 | $6,930 +50.5% | $301,300 +50.5% |
| 2023 | $4,605 | $200,200 |
Find assessor info on the county website
Neighborhood: 06331
Nearby schools
GreatSchools rating
- 4/10Canterbury Elementary SchoolGrades: PK-4Distance: 3.4 mi
- 7/10Dr. Helen Baldwin Middle SchoolGrades: 5-8Distance: 3.9 mi
Get pre-qualified for a loan
At Zillow Home Loans, we can pre-qualify you in as little as 5 minutes with no impact to your credit score.An equal housing lender. NMLS #10287.
Sell for more on Zillow
Get a Zillow Showcase℠ listing at no additional cost and you could sell for .
$508,600
2% more+$10,172
With Zillow Showcase(estimated)$518,772
