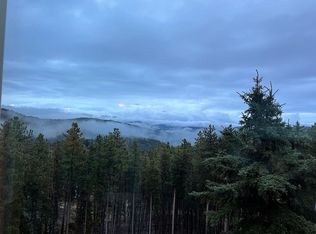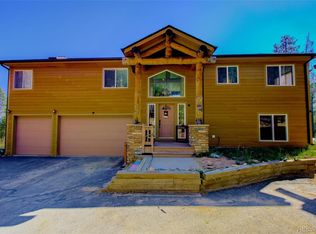This is it- the A-frame you've been waiting for! This beautifully wooded 1 acre lot features a completely remodeled cabin, expansive deck and fenced in yard, and a detached garage which has been converted into 1 car space and a 400sqft mother-in-law suite. Imagine sipping coffee as you watch the sun rise over the mountains from the balcony, and cozying up by the brand new fireplace on cold Colorado evenings. The updates will have you in awe- with tongue and groove beetle kill pine and ghost wood trim throughout, new flooring in A-frame and MIL suite, fresh interior and exterior paint, landscaping, updated baths in both buildings (the mother-in-law's also has radiant floor heating & recycled glass countertop), Bio-Microbic wastewater treatment system, multimedia water filtration systems in both buildings (fed from a private well with 300gal holding tank), and brand new Jøtul Scandinavian cast iron stove in the mother-in-law. The MIL suite is just a few projects away from having its own kitchenette, and includes more space for storage in the attic. Opportunity and sought after Rocky Mountain living awaits!
This property is off market, which means it's not currently listed for sale or rent on Zillow. This may be different from what's available on other websites or public sources.

