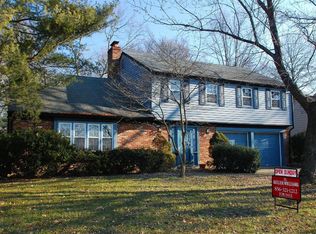Here's the newest WOW on the Market! This Barclay Farm home has been completely and beautifully updated for today's discerning homebuyers! Many sought after features can be found in this gorgeous Bradford model including a bright open floor plan and a fabulous backyard space. The welcoming foyer has a ceramic tile floor and a wonderful paint palette that continues throughout. To the left, step up to a lovely, elegant semi-formal living room with a large bay window, hardwood floors and lots of natural sunlight. The hub of the home is the completely reconfigured dining room and kitchen, now combined to make that huge space which everyone desires, designed for cooking & gathering! The kitchen features a center work island with stool seating, a dishwasher, farmhouse style sink and storage. White cabinetry provides a sleek look, mixed with lovely, real butcher block counters, ceramic tile flooring, recessed lighting and stainless appliances. The centrally located family room is right next to the kitchen and has a warm, full wall brick gas fireplace with remote control, perfect for those upcoming winter months and a large slider leading out to the back yard. A lovely powder room, the laundry and access to the 2 car garage complete the main floor. Upstairs are 4 bedrooms, including the master suite featuring 2 large closets, and a wonderfully redone master bath. The remaining 3 bedrooms are spacious and simply adorable, all with hardwood flooring and plenty of closet space. The main hall bath has been beautifully refreshed with new cabinetry and dual sinks. The basement has been beautifully finished into a wonderful playroom and is light & bright with still plenty of space for storage. The backyard is a wonderful combination of an in-ground pool, which is fully fenced, a large patio area for sitting and eating, gorgeous landscaping, and a large grassy play area with a playground and 2 sheds. Newer replacement windows, HVAC, hot water heater, are just some of the many recent improvements. This home is situated right across from the Croft fields, so you can easily enjoy unobstructed views of the soccer fields along with access to walking paths & trails.
This property is off market, which means it's not currently listed for sale or rent on Zillow. This may be different from what's available on other websites or public sources.
