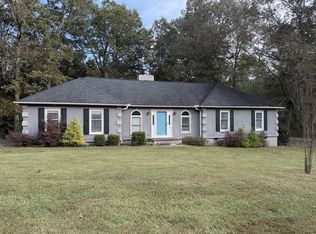Closed
$278,500
322 Beason Rd SE, Calhoun, GA 30701
3beds
1,680sqft
Single Family Residence, Residential
Built in 1993
1.2 Acres Lot
$282,100 Zestimate®
$166/sqft
$1,890 Estimated rent
Home value
$282,100
Estimated sales range
Not available
$1,890/mo
Zestimate® history
Loading...
Owner options
Explore your selling options
What's special
Welcome to 322 Beason Road in Calhoun, GA! Nestled on 1.2 acres of peaceful land with no HOA, this one-level home is the perfect canvas to make your own. With 1,680 sq ft, this 3-bedroom, 2-bathroom home offers spacious living areas and serene surroundings. Step inside to discover a large living room featuring a cozy fireplace and direct access to the backyard patio. The galley-style kitchen is filled with cabinet space and includes a breakfast nook that overlooks the backyard and patio, providing a perfect spot to enjoy your morning coffee. The primary suite offers an oversized layout with a double vanity in the en-suite bathroom, while two additional bedrooms provide ample space for guests or a home office. Enjoy the county view from your front yard or unwind in the wooded backyard, which offers plenty of privacy. A little updating will go a long way to make this house truly shine. Call today to schedule your showing!
Zillow last checked: 8 hours ago
Listing updated: April 11, 2025 at 10:53pm
Listing Provided by:
Jenny Smith,
Keller Williams Realty Northwest, LLC. 770-607-7400,
Jessica Miller,
Keller Williams Realty Northwest, LLC.
Bought with:
Ryan Stanley, 416436
Call It Closed International Realty
Source: FMLS GA,MLS#: 7522268
Facts & features
Interior
Bedrooms & bathrooms
- Bedrooms: 3
- Bathrooms: 2
- Full bathrooms: 2
- Main level bathrooms: 2
- Main level bedrooms: 3
Primary bedroom
- Features: Master on Main
- Level: Master on Main
Bedroom
- Features: Master on Main
Primary bathroom
- Features: Double Vanity, Shower Only
Dining room
- Features: None
Kitchen
- Features: Cabinets White, Country Kitchen, Laminate Counters
Heating
- Central
Cooling
- Ceiling Fan(s), Central Air
Appliances
- Included: Dishwasher, Gas Range, Refrigerator
- Laundry: Laundry Room, Main Level
Features
- Other
- Flooring: Carpet, Other
- Windows: Insulated Windows
- Basement: None
- Number of fireplaces: 1
- Fireplace features: Factory Built, Gas Log
- Common walls with other units/homes: No Common Walls
Interior area
- Total structure area: 1,680
- Total interior livable area: 1,680 sqft
Property
Parking
- Total spaces: 2
- Parking features: Attached, Garage
- Attached garage spaces: 2
Accessibility
- Accessibility features: None
Features
- Levels: One
- Stories: 1
- Patio & porch: Front Porch, Patio
- Exterior features: Private Yard, No Dock
- Pool features: None
- Spa features: None
- Fencing: None
- Has view: Yes
- View description: Rural
- Waterfront features: None
- Body of water: None
Lot
- Size: 1.20 Acres
- Features: Front Yard, Level
Details
- Additional structures: Shed(s)
- Parcel number: 077 239
- Other equipment: None
- Horse amenities: None
Construction
Type & style
- Home type: SingleFamily
- Architectural style: Ranch
- Property subtype: Single Family Residence, Residential
Materials
- Brick, Vinyl Siding
- Foundation: Slab
- Roof: Composition,Shingle
Condition
- Resale
- New construction: No
- Year built: 1993
Utilities & green energy
- Electric: 110 Volts, 220 Volts
- Sewer: Septic Tank
- Water: Public
- Utilities for property: Other
Green energy
- Energy efficient items: None
- Energy generation: None
Community & neighborhood
Security
- Security features: None
Community
- Community features: None
Location
- Region: Calhoun
- Subdivision: Greystone Estate
Other
Other facts
- Road surface type: Asphalt
Price history
| Date | Event | Price |
|---|---|---|
| 4/10/2025 | Sold | $278,500+1.3%$166/sqft |
Source: | ||
| 3/18/2025 | Pending sale | $275,000$164/sqft |
Source: | ||
| 2/27/2025 | Listed for sale | $275,000$164/sqft |
Source: | ||
Public tax history
| Year | Property taxes | Tax assessment |
|---|---|---|
| 2024 | $773 +7.2% | $87,524 +7% |
| 2023 | $721 +2% | $81,772 +7.2% |
| 2022 | $707 +37% | $76,300 +35.7% |
Find assessor info on the county website
Neighborhood: 30701
Nearby schools
GreatSchools rating
- 7/10Sonoraville Elementary SchoolGrades: PK-5Distance: 1.6 mi
- 6/10Red Bud Middle SchoolGrades: 6-8Distance: 3.8 mi
- 7/10Sonoraville High SchoolGrades: 9-12Distance: 1.8 mi
Schools provided by the listing agent
- Elementary: Sonoraville
- Middle: Red Bud
- High: Sonoraville
Source: FMLS GA. This data may not be complete. We recommend contacting the local school district to confirm school assignments for this home.

Get pre-qualified for a loan
At Zillow Home Loans, we can pre-qualify you in as little as 5 minutes with no impact to your credit score.An equal housing lender. NMLS #10287.
Sell for more on Zillow
Get a free Zillow Showcase℠ listing and you could sell for .
$282,100
2% more+ $5,642
With Zillow Showcase(estimated)
$287,742