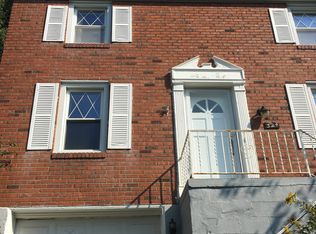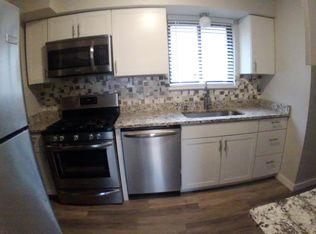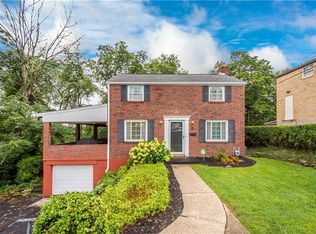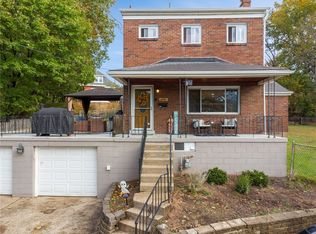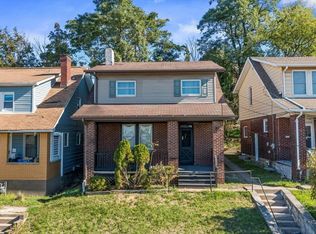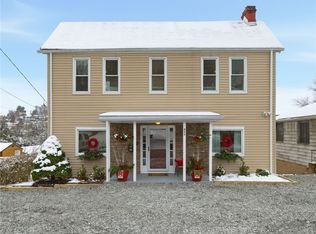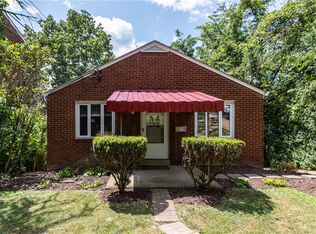Must See this Beauty!!! Nestled back on a main street in the the heart of Ross Twp in North Hills School District! Spacious, modern and chic, newly renovated home conveniently located near shopping, transit, and access to the city. Upgrades include an open concept kitchen w shaker cabinets, granite counters, subway tile backsplash, and stainless appliances. Upgraded Full Baths with tiled tub surround, new vanities, lighting, and toilets. Fresh interior and exterior paint, lighting, vinyl and carpet flooring throughout. New Garage Door/Conversion, Electric, Plumbing, HVAC, and Landscaping. Main Floor: Entry, Living Room, Dining Room/Kitchen. Upper Floor: 3 Bedrooms, and Full Bath. Lower Floor: Game/Laundry Room and Full Bath. 1 Car Integral Garage. Rear Oasis! Peacefully quiet side and rear yard, side patio, rear fire pit area! Great sized "worry free" home perfect for entertaining, children, or pets. Move right in and enjoy!
For sale
$275,000
322 Bascom Ave, Pittsburgh, PA 15214
3beds
--sqft
Est.:
Single Family Residence
Built in 1950
8,481.13 Square Feet Lot
$260,400 Zestimate®
$--/sqft
$-- HOA
What's special
Tiled tub surroundRear fire pit areaSubway tile backsplashShaker cabinetsOpen concept kitchenVinyl and carpet flooringStainless appliances
- 97 days |
- 485 |
- 36 |
Zillow last checked: 8 hours ago
Listing updated: September 09, 2025 at 07:14am
Listed by:
Ryan Shedlock 412-421-9120,
HOWARD HANNA REAL ESTATE SERVICES 412-421-9120
Source: WPMLS,MLS#: 1720288 Originating MLS: West Penn Multi-List
Originating MLS: West Penn Multi-List
Tour with a local agent
Facts & features
Interior
Bedrooms & bathrooms
- Bedrooms: 3
- Bathrooms: 2
- Full bathrooms: 2
Primary bedroom
- Level: Upper
- Dimensions: 14X11
Bedroom 2
- Level: Upper
- Dimensions: 11X9
Bedroom 3
- Level: Upper
- Dimensions: 11X9
Bonus room
- Level: Lower
- Dimensions: 20X15
Dining room
- Level: Main
- Dimensions: 10X9
Kitchen
- Level: Main
- Dimensions: 10X10
Living room
- Level: Main
- Dimensions: 19X11
Heating
- Forced Air, Gas
Cooling
- Central Air, Electric
Appliances
- Included: Some Gas Appliances, Dishwasher, Microwave, Refrigerator, Stove
Features
- Flooring: Vinyl, Carpet
- Windows: Multi Pane
- Basement: Finished
- Number of fireplaces: 1
- Fireplace features: Decorative
Property
Parking
- Total spaces: 1
- Parking features: Built In
- Has attached garage: Yes
Features
- Levels: Two
- Stories: 2
Lot
- Size: 8,481.13 Square Feet
- Dimensions: 56 x 154 x 59 x 127
Details
- Parcel number: 0162N00018000000
Construction
Type & style
- Home type: SingleFamily
- Architectural style: Colonial,Two Story
- Property subtype: Single Family Residence
Materials
- Brick
- Roof: Asphalt
Condition
- Resale
- Year built: 1950
Utilities & green energy
- Sewer: Public Sewer
- Water: Public
Community & HOA
Community
- Features: Public Transportation
Location
- Region: Pittsburgh
Financial & listing details
- Tax assessed value: $107,600
- Annual tax amount: $2,919
- Date on market: 9/9/2025
Estimated market value
$260,400
$247,000 - $273,000
$1,855/mo
Price history
Price history
| Date | Event | Price |
|---|---|---|
| 9/9/2024 | Price change | $275,000-4.3% |
Source: | ||
| 6/12/2024 | Price change | $287,500-0.8% |
Source: | ||
| 5/7/2024 | Price change | $289,900-3.4% |
Source: | ||
| 11/4/2023 | Price change | $299,999-1.6% |
Source: | ||
| 8/17/2023 | Price change | $304,900-1.6% |
Source: | ||
Public tax history
Public tax history
| Year | Property taxes | Tax assessment |
|---|---|---|
| 2025 | $3,268 +11.9% | $107,600 |
| 2024 | $2,919 +473.6% | $107,600 |
| 2023 | $509 +20.1% | $107,600 +20.1% |
Find assessor info on the county website
BuyAbility℠ payment
Est. payment
$1,738/mo
Principal & interest
$1319
Property taxes
$323
Home insurance
$96
Climate risks
Neighborhood: 15214
Nearby schools
GreatSchools rating
- 8/10Highcliff El SchoolGrades: K-5Distance: 2.5 mi
- 8/10North Hills Junior High SchoolGrades: 6-8Distance: 2.1 mi
- 7/10North Hills Senior High SchoolGrades: 9-12Distance: 2.2 mi
Schools provided by the listing agent
- District: North Hills
Source: WPMLS. This data may not be complete. We recommend contacting the local school district to confirm school assignments for this home.
- Loading
- Loading
