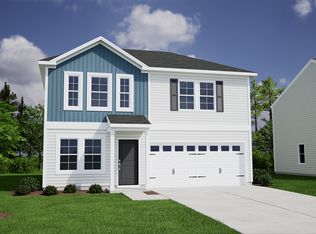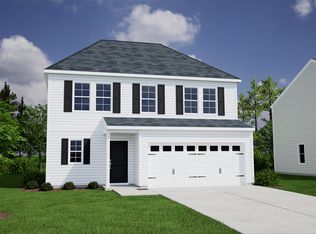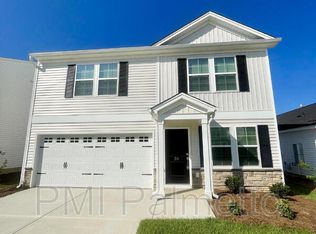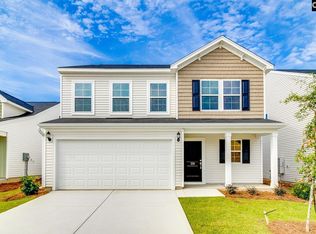This stunning Meriwether floor plan is to die for! Featuring three bedrooms and two-and-one-half baths, this home has so much to offer. Walking in, you have a flex room, complete with Fench doors for privacy, that is the perfect space for a home office or dining room. As you continue, you come across the great room, kitchen, and eat-in area. The kitchen has quartz countertops and gas appliances. Luxury vinyl plank flooring flows throughout the main floor. Upstairs, discover a cozy loft space that sits adjacent to the second full bath and two spacious secondary bedrooms, each with a walk-in -closet. The primary retreat, which overlooks the backyard, has quartz countertops, upgraded cabinetry, a garden tub, a separate tile shower, and a spacious 10-foot walk-in closet. The laundry room is conveniently located just outside the primary.
This property is off market, which means it's not currently listed for sale or rent on Zillow. This may be different from what's available on other websites or public sources.



