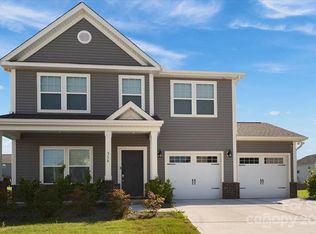Closed
$385,000
322 Babbling Brook Ln, Locust, NC 28097
3beds
2,113sqft
Single Family Residence
Built in 2021
0.2 Acres Lot
$385,100 Zestimate®
$182/sqft
$2,188 Estimated rent
Home value
$385,100
$366,000 - $404,000
$2,188/mo
Zestimate® history
Loading...
Owner options
Explore your selling options
What's special
So many upgrades to love! Beautiful 3 bedroom 2.5 bath home in tranquil Town of Locust. Professionally painted accent walls in Benjamin Moore popular colors gives the home instant warmth and character. Upgraded appliances and lighting package with modern pendant lights, recessed lights and ceiling fans throughout. Open kitchen with large navy island offsets the white cabinets trimmed with molding and truly stunning granite counter tops. Dedicated first floor home office.
Upstairs opens up into the flex loft space. Split bedroom layout, well sized bedrooms and the amply sized owner's suite. The large owners suite bathroom features a garden tub and spacious shower with walk in closet.
Enjoy the best of the Carolinas seasons with a covered front porch with ceiling fan AND an full length concrete patio with pergola, outdoor TV mount in the fenced back yard. Easy to maintain landscaping, outdoor lighting in the front and back yards. This home has all you need and want!
Zillow last checked: 8 hours ago
Listing updated: April 13, 2023 at 05:42pm
Listing Provided by:
Kenya Todd ktodd@bryanrealtors.com,
Bryan & Associates Real Estate
Bought with:
Rosemary Lovin
Hunter Homes Realty
Source: Canopy MLS as distributed by MLS GRID,MLS#: 4001474
Facts & features
Interior
Bedrooms & bathrooms
- Bedrooms: 3
- Bathrooms: 3
- Full bathrooms: 2
- 1/2 bathrooms: 1
Primary bedroom
- Features: Walk-In Closet(s)
- Level: Upper
Primary bedroom
- Level: Upper
Bedroom s
- Level: Upper
Bedroom s
- Level: Upper
Bathroom half
- Level: Main
Bathroom full
- Features: Garden Tub
- Level: Upper
Bathroom half
- Level: Main
Bathroom full
- Level: Upper
Dining area
- Features: Open Floorplan
- Level: Main
Dining area
- Level: Main
Family room
- Features: Ceiling Fan(s), Open Floorplan
- Level: Main
Family room
- Level: Main
Kitchen
- Features: Kitchen Island, Open Floorplan
- Level: Main
Kitchen
- Level: Main
Laundry
- Features: Attic Stairs Pulldown
- Level: Upper
Laundry
- Level: Upper
Loft
- Level: Upper
Loft
- Level: Upper
Office
- Features: Ceiling Fan(s)
- Level: Main
Office
- Level: Main
Heating
- Electric, Heat Pump
Cooling
- Central Air
Appliances
- Included: Dishwasher, Double Oven, Electric Oven, Electric Range, ENERGY STAR Qualified Refrigerator, Exhaust Fan, Microwave
- Laundry: Electric Dryer Hookup, Laundry Room, Washer Hookup
Features
- Soaking Tub, Kitchen Island, Open Floorplan, Pantry, Walk-In Closet(s)
- Flooring: Carpet, Vinyl
- Windows: Insulated Windows
- Has basement: No
- Attic: Pull Down Stairs
Interior area
- Total structure area: 2,113
- Total interior livable area: 2,113 sqft
- Finished area above ground: 2,113
- Finished area below ground: 0
Property
Parking
- Total spaces: 2
- Parking features: Driveway, Attached Garage, Garage on Main Level
- Attached garage spaces: 2
- Has uncovered spaces: Yes
Features
- Levels: Two
- Stories: 2
- Patio & porch: Front Porch, Patio, Porch, Rear Porch
- Exterior features: Other - See Remarks
- Fencing: Back Yard
Lot
- Size: 0.20 Acres
- Features: Level
Details
- Additional structures: Other
- Parcel number: 557601456017
- Zoning: SFR
- Special conditions: Standard
Construction
Type & style
- Home type: SingleFamily
- Architectural style: Farmhouse
- Property subtype: Single Family Residence
Materials
- Stone Veneer, Vinyl
- Foundation: Slab
- Roof: Shingle
Condition
- New construction: No
- Year built: 2021
Details
- Builder model: Hudson
- Builder name: True Homes
Utilities & green energy
- Sewer: Public Sewer
- Water: County Water
- Utilities for property: Cable Available
Community & neighborhood
Security
- Security features: Carbon Monoxide Detector(s)
Location
- Region: Locust
- Subdivision: Whispering Hills
HOA & financial
HOA
- Has HOA: Yes
- HOA fee: $275 annually
- Association name: Superior Management
- Association phone: 704-875-7299
Other
Other facts
- Listing terms: Cash,Conventional,FHA,USDA Loan,VA Loan
- Road surface type: Concrete, Paved
Price history
| Date | Event | Price |
|---|---|---|
| 4/12/2023 | Sold | $385,000$182/sqft |
Source: | ||
| 2/18/2023 | Listed for sale | $385,000+11.6%$182/sqft |
Source: | ||
| 8/23/2021 | Sold | $345,000$163/sqft |
Source: Public Record | ||
Public tax history
| Year | Property taxes | Tax assessment |
|---|---|---|
| 2024 | $2,665 | $244,491 |
| 2023 | $2,665 -3.5% | $244,491 |
| 2022 | $2,761 | $244,491 |
Find assessor info on the county website
Neighborhood: 28097
Nearby schools
GreatSchools rating
- 9/10Locust Elementary SchoolGrades: K-5Distance: 2.2 mi
- 6/10West Stanly Middle SchoolGrades: 6-8Distance: 2.7 mi
- 5/10West Stanly High SchoolGrades: 9-12Distance: 4.8 mi
Schools provided by the listing agent
- Elementary: Locust
- Middle: West Stanly
- High: West Stanly
Source: Canopy MLS as distributed by MLS GRID. This data may not be complete. We recommend contacting the local school district to confirm school assignments for this home.
Get a cash offer in 3 minutes
Find out how much your home could sell for in as little as 3 minutes with a no-obligation cash offer.
Estimated market value
$385,100
Get a cash offer in 3 minutes
Find out how much your home could sell for in as little as 3 minutes with a no-obligation cash offer.
Estimated market value
$385,100
