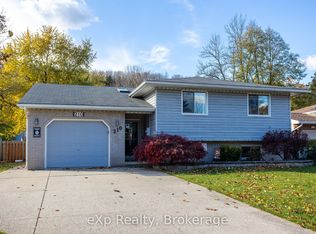With the escarpment as the picture frame of your backyard this stunning almost 3000 sq.ft., 3 bedroom custom built bungalow features high-end finishes and touches throughout. As you enter the front door you are welcomed by a spacious foyer which opens up to the functional and sleek white kitchen with quartz counters, a coffee bar, an island and s/s appliances. This adjoins the living room which features a beautiful coffered-ceiling, recessed lighting, a stone natural gas fireplace and patio door access to a covered deck overlooking the landscaped backyard which boasts an all stone wood burning fireplace on a 14' x 26' stamped concrete pad. The main floor is complete with a serene naturally lit master suite that boasts two custom closets and a pristine 5pc ensuite that includes a soaker tub and glass/tile shower with rain-head. The expansive lower level features 9' ceilings throughout with large windows allowing for more natural light. The custom stone feature wall in the family room flows seamlessly to the custom stone natural gas fireplace and is a great entertaining space. Two generous sized bedrooms, 4pc bath and lots of storage completes the lower level. There is an opportunity to finish an office space or 4th bedroom. The attached 2 garage is accessible from both levels and has plenty of storage. This exclusive neighbourhood needs you! 2021-06-28
This property is off market, which means it's not currently listed for sale or rent on Zillow. This may be different from what's available on other websites or public sources.
