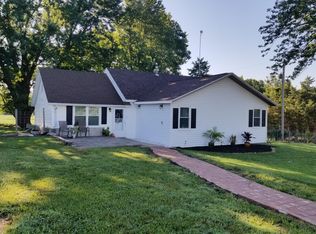Sold on 05/13/25
Price Unknown
32197 240th Rd, Slater, MO 65340
5beds
3baths
3,164sqft
Single Family Residence
Built in 1980
7.5 Acres Lot
$426,700 Zestimate®
$--/sqft
$3,019 Estimated rent
Home value
$426,700
Estimated sales range
Not available
$3,019/mo
Zestimate® history
Loading...
Owner options
Explore your selling options
What's special
Don't miss this rare opportunity to own this beautiful country home on 7.5 +/- acres! Perfect location, between Marshall and Slater, Orearville school district. The surrounding trees , birds and creek provide a very tranquil environment. The slightly over 3000 sqft home on the main level offers so much space. The living room is the showstopper, with its heated floors, built in shelves, gas fireplace, large picture windows, and impressive vaulted ceilings! The kitchen offers lots of cabinet space, a center island and granite countertops. Hardwood flooring all throughout, tile in the living room, and carpet in some of the bedrooms and family room. This home offers a main level laundry room, formal dining room, a warm and inviting sunroom with vaulted ceilings. The master bedroom is extremely spacious, with two closets and ample space for large furniture. The spaciousness continues into the master bathroom, which offers a very large and unique tiled shower with a bench. The main bathroom offers a double sink vanity. Bedroom two has two closets, bedroom three has a closet with built-in shelves. Bedroom four is the perfect guest bedroom with an en-suite full bath. Bedroom five is a nonconforming bedroom, a bonus room that can be used for a variety of purposes. This just leaves the unfinished 3000 square-foot basement that has a-lot of potential for additional living space, storage ,or gym space, the possibilities are endless!
Let's not forget the one of a kind chicken coop, this coop is wired and was recently built on site, it has an automatic chicken door, heating and a large run. Don't miss your chance to view this amazing property!
Disclosure: this property is agent owned.
Zillow last checked: 8 hours ago
Listing updated: May 14, 2025 at 03:12pm
Listed by:
Erika Reyes 660-815-5250,
Casa Real Estate
Bought with:
Erika Reyes, 2018037782
Casa Real Estate
Source: Central Missouri BOR,MLS#: 25-34
Facts & features
Interior
Bedrooms & bathrooms
- Bedrooms: 5
- Bathrooms: 3
Other
- Description: granite counter tops
- Level: Main
- Area: 195
- Dimensions: 15.00 x 13.00
Other
- Description: gas fireplace, large picture windows
- Level: Main
- Area: 414
- Dimensions: 23.00 x 18.00
Other
- Description: large dining room
- Level: Main
- Area: 195
- Dimensions: 15.00 x 13.00
Other
- Description: 2 closets, oversized room w/ full bath
- Level: Main
- Area: 266
- Dimensions: 19.00 x 14.00
Other
- Description: Large tiled shower with bench
- Level: Main
Other
- Description: 2 closets
- Level: Main
- Area: 110
- Dimensions: 11.00 x 10.00
Other
- Description: large closet
- Level: Main
- Area: 110
- Dimensions: 11.00 x 10.00
Other
- Description: crown molding, wainscoting
- Level: Main
- Area: 143
- Dimensions: 13.00 x 11.00
Other
- Description: en-suite, guest bedroom w full bath
- Level: Main
- Area: 140
- Dimensions: 14.00 x 10.00
Other
- Description: Jack and Jill vanity
- Level: Main
Other
- Description: non-conforming room (bonus room)
- Level: Main
- Area: 117
- Dimensions: 13.00 x 9.00
Other
- Description: laundry room with cabinets
- Level: Main
Other
- Description: Sun Room
- Level: Main
- Area: 135
- Dimensions: 15.00 x 9.00
Cooling
- Attic Fan
Appliances
- Included: Range/Oven, Dishwasher, Disposal, Microwave, Range Hood, Refrigerator
Features
- Has fireplace: Yes
Interior area
- Total structure area: 3,164
- Total interior livable area: 3,164 sqft
- Finished area above ground: 3,164
- Finished area below ground: 3,164
Property
Parking
- Total spaces: 2
- Parking features: Garage - Attached
- Attached garage spaces: 2
Features
- Stories: 1
Lot
- Size: 7.50 Acres
- Dimensions: 7.5 +/- Acres
Details
- Parcel number: 2018100200000004001
- Zoning: rural
Construction
Type & style
- Home type: SingleFamily
- Property subtype: Single Family Residence
Condition
- Year built: 1980
Community & neighborhood
Location
- Region: Slater
Price history
| Date | Event | Price |
|---|---|---|
| 5/13/2025 | Sold | -- |
Source: | ||
| 4/24/2025 | Pending sale | $465,000$147/sqft |
Source: | ||
| 3/27/2025 | Price change | $465,000-3.1%$147/sqft |
Source: | ||
| 2/8/2025 | Listed for sale | $480,000+10.3%$152/sqft |
Source: | ||
| 1/5/2024 | Sold | -- |
Source: | ||
Public tax history
| Year | Property taxes | Tax assessment |
|---|---|---|
| 2024 | $3,250 +3.9% | $46,090 +1% |
| 2023 | $3,130 +0% | $45,640 |
| 2022 | $3,129 +0.2% | $45,640 |
Find assessor info on the county website
Neighborhood: 65340
Nearby schools
GreatSchools rating
- 7/10Orearville Elementary SchoolGrades: PK-8Distance: 2.3 mi
