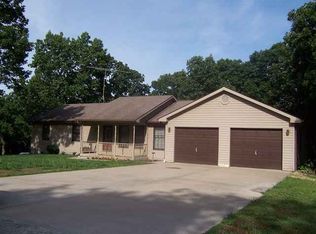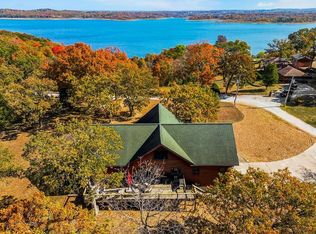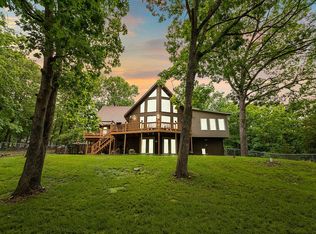Impressive all brick custom home in great Truman Lake subdivision over 4600 sq. ft. tastefully finished & decorated. Full finished walkout basement, huge custom kitchen with tons of granite, large master suite with custom shower and walk-in closet. 45 foot long all concrete safe room/storm shelter. 42-foot covered deck, 48-foot patio, 2 attached 2-car garages and a 40x30 detached garage for your boat and toys. This house & property is as nice as it gets! 2025-05-02
This property is off market, which means it's not currently listed for sale or rent on Zillow. This may be different from what's available on other websites or public sources.



