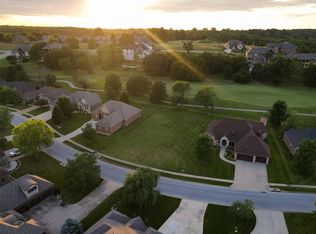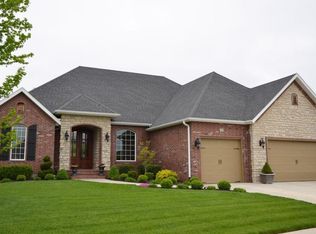Closed
Price Unknown
3219 W Rivulet Pass, Springfield, MO 65810
5beds
3,580sqft
Single Family Residence
Built in 2007
0.37 Acres Lot
$667,700 Zestimate®
$--/sqft
$3,202 Estimated rent
Home value
$667,700
Estimated sales range
Not available
$3,202/mo
Zestimate® history
Loading...
Owner options
Explore your selling options
What's special
Welcome to 3219 W Rivulet Pass, a breathtaking 5-bedroom, 3.5-bath home designed for both comfort and style. Nestled in the highly sought-after Rivercut Golf Community, this home offers unparalleled views of the 13th Fairway through walls of windows in the fabulous kitchen and living room. Step inside to find a spacious, open floor plan, perfect for entertaining or relaxing by the cozy fireplace. The gourmet kitchen boasts high-end finishes, ample counter space, a large island, and a built-in wine cooler. The luxurious primary suite offers a spa-like bath with dual vanities, a walk-in shower, and a soaking tub, plus convenient access to a storm shelter through the walk-in closet. With all bedrooms featuring walk-in closets, multiple living areas, this home has it all! Located in the highly acclaimed Kickapoo School District, it offers top-tier education along with an incredible living experience. Enjoy the beauty of Rivercut with picturesque landscaping, walking trails, and access to community amenities. Call for your private showing today!
Zillow last checked: 8 hours ago
Listing updated: June 02, 2025 at 07:24pm
Listed by:
Tammy Bracker 417-343-2445,
Keller Williams,
Hannah Kelley 417-844-2343,
Keller Williams
Bought with:
Joy Robertson, 2021013760
Murney Associates - Primrose
Source: SOMOMLS,MLS#: 60290723
Facts & features
Interior
Bedrooms & bathrooms
- Bedrooms: 5
- Bathrooms: 4
- Full bathrooms: 3
- 1/2 bathrooms: 1
Bedroom 1
- Area: 285
- Dimensions: 19 x 15
Bedroom 2
- Area: 156
- Dimensions: 13 x 12
Bedroom 3
- Area: 196
- Dimensions: 14 x 14
Bedroom 4
- Area: 260
- Dimensions: 20 x 13
Dining area
- Area: 100
- Dimensions: 10 x 10
Dining room
- Area: 156
- Dimensions: 13 x 12
Kitchen
- Area: 216
- Dimensions: 18 x 12
Living room
- Area: 210
- Dimensions: 15 x 14
Heating
- Forced Air, Zoned, Heat Pump, Natural Gas
Cooling
- Central Air, Ceiling Fan(s), Zoned, Heat Pump
Appliances
- Included: Dishwasher, Humidifier, Microwave, Disposal
- Laundry: Main Level, Laundry Room, W/D Hookup
Features
- Walk-In Closet(s), Walk-in Shower, High Speed Internet
- Flooring: Carpet, Tile, Hardwood
- Windows: Double Pane Windows
- Has basement: No
- Has fireplace: Yes
- Fireplace features: Living Room, Gas
Interior area
- Total structure area: 3,580
- Total interior livable area: 3,580 sqft
- Finished area above ground: 3,580
- Finished area below ground: 0
Property
Parking
- Total spaces: 3
- Parking features: Garage Faces Front
- Attached garage spaces: 3
Features
- Levels: Two
- Stories: 2
- Patio & porch: Patio, Covered
- Exterior features: Rain Gutters
- Has spa: Yes
- Spa features: Bath
- Has view: Yes
- View description: Golf Course
Lot
- Size: 0.37 Acres
- Features: Sprinklers In Front, Sprinklers In Rear, Curbs
Details
- Parcel number: 1828300041
Construction
Type & style
- Home type: SingleFamily
- Architectural style: French Provincial
- Property subtype: Single Family Residence
Materials
- Brick, Synthetic Stucco
- Roof: Composition
Condition
- Year built: 2007
Utilities & green energy
- Sewer: Public Sewer
- Water: Public
- Utilities for property: Cable Available
Community & neighborhood
Location
- Region: Springfield
- Subdivision: Rivercut
HOA & financial
HOA
- HOA fee: $700 annually
- Services included: Play Area, Basketball Court, Clubhouse, Trash, Tennis Court(s), Pool, Security, Common Area Maintenance
Other
Other facts
- Listing terms: Cash,VA Loan,FHA,Conventional
- Road surface type: Asphalt
Price history
| Date | Event | Price |
|---|---|---|
| 6/2/2025 | Sold | -- |
Source: | ||
| 4/4/2025 | Pending sale | $649,000$181/sqft |
Source: | ||
| 4/2/2025 | Listed for sale | $649,000$181/sqft |
Source: | ||
Public tax history
| Year | Property taxes | Tax assessment |
|---|---|---|
| 2025 | $5,390 +3.5% | $104,610 +11.2% |
| 2024 | $5,210 +0.5% | $94,070 |
| 2023 | $5,182 +20.1% | $94,070 +17.2% |
Find assessor info on the county website
Neighborhood: 65810
Nearby schools
GreatSchools rating
- 6/10Mcbride Elementary SchoolGrades: PK-4Distance: 1.6 mi
- 8/10Cherokee Middle SchoolGrades: 6-8Distance: 3.3 mi
- 8/10Kickapoo High SchoolGrades: 9-12Distance: 4.6 mi
Schools provided by the listing agent
- Elementary: SGF-McBride/Wilson's Cre
- Middle: SGF-Cherokee
- High: SGF-Kickapoo
Source: SOMOMLS. This data may not be complete. We recommend contacting the local school district to confirm school assignments for this home.

