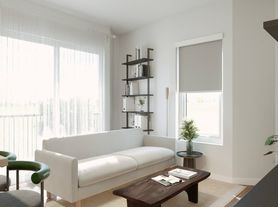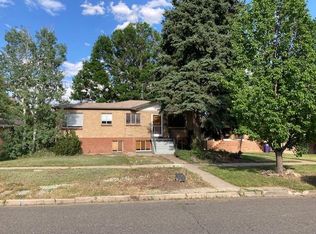Bright corner unit with one private off-street parking near Sloan's Lake! This unit boasts large windows, walkability and comfortable living near the city. This is a newer townhome with designer touches throughout. This townhome is the perfect opportunity to live near Downtown Denver with easy access to highways and everything you would want to have nearby. Hardwood floors on the main with a marble backsplash in the kitchen. Huge walk-in shower with a two-piece vanity in the primary suite. Escape to Sloan's Lake and enjoy the beauty that is nearby with great restaurants and fun spots within walking distance. The kitchen has stainless steel appliances, a marble backsplash, soft-close cabinets/drawers and a pantry for storage. There is a half bath on the main floor for your convenience. High ceilings, double sink bath and oversized shower await you in your primary suite. Walk-in closet with additional space up above to take care of any storage needs. The air-conditioning and heating is high efficiency electric. Parking is right behind the unit. This unit is being leased furnished, apply on Zillow and have at least 650+ credit score. Location, location, location!
Renter pays Xcel and Xfinity cable/internet. Proof of renter's insurance required before move in. Payment setup through Zillow for monthly rent payments.
Townhouse for rent
Accepts Zillow applications
$2,000/mo
3219 W 19th Ave UNIT 1, Denver, CO 80204
1beds
671sqft
Price may not include required fees and charges.
Townhouse
Available Sat Nov 1 2025
No pets
Central air
In unit laundry
Off street parking
Forced air, wall furnace
What's special
Corner unitDesigner touchesOversized showerDouble sink bathPrivate off-street parkingStainless steel appliancesWalk-in closet
- 10 days |
- -- |
- -- |
Travel times
Facts & features
Interior
Bedrooms & bathrooms
- Bedrooms: 1
- Bathrooms: 2
- Full bathrooms: 1
- 1/2 bathrooms: 1
Heating
- Forced Air, Wall Furnace
Cooling
- Central Air
Appliances
- Included: Dishwasher, Dryer, Freezer, Microwave, Oven, Refrigerator, Washer
- Laundry: In Unit
Features
- Double Vanity, Walk In Closet
- Flooring: Carpet, Hardwood, Tile
Interior area
- Total interior livable area: 671 sqft
Property
Parking
- Parking features: Off Street
- Details: Contact manager
Features
- Exterior features: Bidet Toilet Seat in Primary, Cable not included in rent, Heating system: Forced Air, Heating system: Wall, Internet not included in rent, Near City Parks, Tall Ceilings, Upper Storage in Bedroom, Walk In Closet
Details
- Parcel number: 0232303094000
Construction
Type & style
- Home type: Townhouse
- Property subtype: Townhouse
Building
Management
- Pets allowed: No
Community & HOA
Location
- Region: Denver
Financial & listing details
- Lease term: 1 Year
Price history
| Date | Event | Price |
|---|---|---|
| 10/23/2025 | Price change | $2,000-14.9%$3/sqft |
Source: Zillow Rentals | ||
| 10/14/2025 | Listed for rent | $2,350+27%$4/sqft |
Source: Zillow Rentals | ||
| 9/6/2024 | Listing removed | $1,850$3/sqft |
Source: Zillow Rentals | ||
| 9/5/2024 | Price change | $1,850-2.6%$3/sqft |
Source: Zillow Rentals | ||
| 8/30/2024 | Price change | $1,900-5%$3/sqft |
Source: Zillow Rentals | ||

