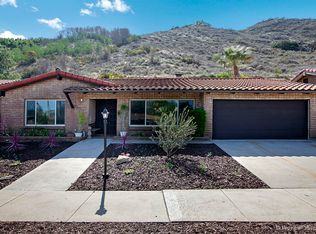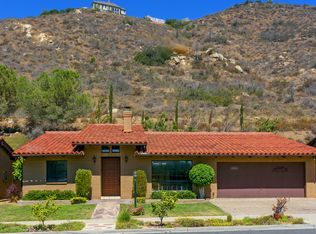Sold for $625,000 on 06/05/25
$625,000
3219 Via Altamira, Fallbrook, CA 92028
2beds
1,225sqft
Single Family Residence
Built in 1978
6,969.6 Square Feet Lot
$613,100 Zestimate®
$510/sqft
$3,040 Estimated rent
Home value
$613,100
$564,000 - $668,000
$3,040/mo
Zestimate® history
Loading...
Owner options
Explore your selling options
What's special
Nestled in the desirable Pala Mesa Village, this charming single-story DETACHED home features 2-bedrooms, 2-bathrooms, and 1,225 sqft of comfortable living space. The updated, light-filled kitchen boasts stainless steel appliances and flows seamlessly into the separate dining room, perfect for entertaining. Both spacious bedrooms feature plush carpeting and ensuite bathrooms for ultimate convenience. The expansive backyard, with no neighbors behind, provides a private retreat, while the front yard showcases brand new drought-resistant landscaping for excellent curb appeal. Additional highlights include a 1-car attached garage with laundry space and ample driveway parking. Pala Mesa Village offers resort-style amenities including a clubhouse, pool, spa, shuffleboard courts, a library, and scenic walking paths with stunning mountain views. With a low HOA fee and a warm, family-friendly atmosphere, this home is conveniently located near the I-15 and Highway 76, granting easy access to the beaches, wineries, and the attractions of both San Diego and Riverside counties. Experience the best of Southern California living in this inviting community!
Zillow last checked: 8 hours ago
Listing updated: July 03, 2025 at 01:06am
Listed by:
Mei-Lee Friedrich DRE #02193373 619-878-4803,
Real Broker
Bought with:
Lucila Davis, DRE #02249038
eXp Realty of California, Inc.
Source: SDMLS,MLS#: 250025423 Originating MLS: San Diego Association of REALTOR
Originating MLS: San Diego Association of REALTOR
Facts & features
Interior
Bedrooms & bathrooms
- Bedrooms: 2
- Bathrooms: 2
- Full bathrooms: 2
Heating
- Forced Air Unit
Cooling
- Central Forced Air
Appliances
- Included: Dishwasher, Disposal, Dryer, Microwave, Range/Oven, Refrigerator, Washer
- Laundry: Gas & Electric Dryer HU
Features
- Flooring: Carpet, Tile
- Number of fireplaces: 1
- Fireplace features: FP in Living Room
Interior area
- Total structure area: 1,225
- Total interior livable area: 1,225 sqft
Property
Parking
- Total spaces: 2
- Parking features: Attached
- Garage spaces: 1
Features
- Levels: 1 Story
- Stories: 1
- Pool features: Community/Common
- Spa features: Community/Common
- Fencing: Partial
- Has view: Yes
- View description: Mountains/Hills
Lot
- Size: 6,969 sqft
Details
- Parcel number: 1251810500
- Zoning: R-1:SINGLE
- Zoning description: R-1:SINGLE
Construction
Type & style
- Home type: SingleFamily
- Architectural style: Monterey/Hacienda/Adobe
- Property subtype: Single Family Residence
Materials
- Adobe
- Roof: Tile/Clay
Condition
- Year built: 1978
Utilities & green energy
- Sewer: Sewer Connected
- Water: Meter on Property
- Utilities for property: Cable Connected
Community & neighborhood
Community
- Community features: Clubhouse/Rec Room, Pool, Spa/Hot Tub
Location
- Region: Fallbrook
- Subdivision: FALLBROOK
HOA & financial
HOA
- HOA fee: $305 monthly
- Amenities included: Club House, Spa, Pool
- Services included: Cable/TV Services, Common Area Maintenance, Trash Pickup, Clubhouse Paid
- Association name: Pala Mesa Village
Other
Other facts
- Listing terms: Cash,Conventional,FHA,VA
Price history
| Date | Event | Price |
|---|---|---|
| 6/5/2025 | Sold | $625,000$510/sqft |
Source: | ||
| 5/8/2025 | Pending sale | $625,000$510/sqft |
Source: | ||
| 4/24/2025 | Price change | $625,000+1%$510/sqft |
Source: | ||
| 1/16/2025 | Listed for sale | $619,000+1.5%$505/sqft |
Source: | ||
| 6/4/2024 | Sold | $610,000+1.7%$498/sqft |
Source: | ||
Public tax history
| Year | Property taxes | Tax assessment |
|---|---|---|
| 2025 | $6,467 +311% | $622,200 +325.2% |
| 2024 | $1,574 +2.3% | $146,319 +2% |
| 2023 | $1,539 +1.7% | $143,451 +2% |
Find assessor info on the county website
Neighborhood: 92028
Nearby schools
GreatSchools rating
- 7/10Bonsall West Elementary SchoolGrades: K-6Distance: 8.8 mi
- 6/10Norman L. Sullivan Middle SchoolGrades: 6-8Distance: 2.6 mi
- 5/10Bonsall HighGrades: 9-12Distance: 2.6 mi
Get a cash offer in 3 minutes
Find out how much your home could sell for in as little as 3 minutes with a no-obligation cash offer.
Estimated market value
$613,100
Get a cash offer in 3 minutes
Find out how much your home could sell for in as little as 3 minutes with a no-obligation cash offer.
Estimated market value
$613,100

