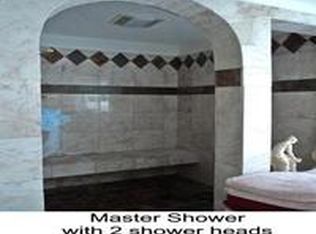Sold for $1,423,000 on 04/29/25
Listing Provided by:
Goran Forss DRE #01711806 951-302-1492,
Team Forss Realty Group,
Wendy Rosser DRE #02019088,
Team Forss Realty Group
Bought with: JohnHart Real Estate
$1,423,000
3219 Sumac Rd, Fallbrook, CA 92028
4beds
3,287sqft
Single Family Residence
Built in 1993
1.5 Acres Lot
$1,397,600 Zestimate®
$433/sqft
$6,155 Estimated rent
Home value
$1,397,600
$1.29M - $1.52M
$6,155/mo
Zestimate® history
Loading...
Owner options
Explore your selling options
What's special
This exceptional 3219 SqFt single-story POOL estate home, nestled on 1.5 acres behind private gates includes an array of fruit trees—avocado, macadamia, citrus, and stone fruits and offers an exclusive retreat just minutes from Fallbrook's charming community and I-15/I-76 access! Boasting two luxurious Master suites, ideal for multi-generational living, plus two generously sized bedrooms and four elegant full bathrooms, this home provides the perfect balance of space and comfort. The chef’s kitchen, beautifully renovated with high-end finishes, flows seamlessly into a spacious family room, highlighted by a cozy fireplace. The formal living and dining rooms offer sweeping views of the meticulously landscaped front yard, sparkling pool, and serene spa area. Throughout, you'll find refined plank-style tile flooring, stainless steel appliances, dual-pane windows, and newer garage doors. The home also features newer AC units, with a new HVAC system, and tankless water heater for the primary Master suite, ensuring optimal comfort. Designed for luxurious California living, this home opens up to expansive outdoor spaces, where sliding glass doors invite you to dine al fresco, enjoy a morning coffee, or entertain guests by the pool. The property includes an array of fruit trees—avocado, macadamia, citrus, and stone fruits—as well as a thriving vegetable garden, providing the perfect backdrop for both relaxation and outdoor gatherings. A truly elegant and private sanctuary, offering unparalleled comfort and style!
Zillow last checked: 8 hours ago
Listing updated: April 29, 2025 at 05:24pm
Listing Provided by:
Goran Forss DRE #01711806 951-302-1492,
Team Forss Realty Group,
Wendy Rosser DRE #02019088,
Team Forss Realty Group
Bought with:
Joseph Corpeno, DRE #01948081
JohnHart Real Estate
Source: CRMLS,MLS#: SW25046540 Originating MLS: California Regional MLS
Originating MLS: California Regional MLS
Facts & features
Interior
Bedrooms & bathrooms
- Bedrooms: 4
- Bathrooms: 4
- Full bathrooms: 4
- Main level bathrooms: 4
- Main level bedrooms: 4
Heating
- Central
Cooling
- Central Air
Appliances
- Included: Dishwasher, Disposal, Microwave, Propane Cooktop, Propane Oven, Propane Water Heater, Refrigerator, Self Cleaning Oven, Tankless Water Heater, Warming Drawer
- Laundry: Inside, Laundry Room, Propane Dryer Hookup
Features
- Breakfast Bar, Built-in Features, Breakfast Area, Tray Ceiling(s), Ceiling Fan(s), Crown Molding, Separate/Formal Dining Room, Granite Counters, Open Floorplan, Recessed Lighting, All Bedrooms Down, Bedroom on Main Level, Main Level Primary, Multiple Primary Suites, Primary Suite, Walk-In Pantry, Walk-In Closet(s)
- Flooring: Laminate, Tile
- Windows: Double Pane Windows, Shutters
- Has fireplace: Yes
- Fireplace features: Family Room
- Common walls with other units/homes: No Common Walls
Interior area
- Total interior livable area: 3,287 sqft
Property
Parking
- Total spaces: 3
- Parking features: Driveway, Garage, Gated
- Attached garage spaces: 3
Accessibility
- Accessibility features: No Stairs
Features
- Levels: One
- Stories: 1
- Entry location: Front
- Patio & porch: Open, Patio
- Has private pool: Yes
- Pool features: Fenced, Heated, In Ground, Propane Heat, Private
- Has spa: Yes
- Spa features: In Ground, Private
- Fencing: Electric,Privacy,Wrought Iron
- Has view: Yes
- View description: Hills, Mountain(s), Pool
Lot
- Size: 1.50 Acres
- Features: Drip Irrigation/Bubblers, Front Yard, Lot Over 40000 Sqft, Landscaped, Yard
Details
- Parcel number: 1250302800
- Zoning: A70
- Special conditions: Standard
Construction
Type & style
- Home type: SingleFamily
- Architectural style: Mediterranean
- Property subtype: Single Family Residence
Materials
- Roof: Spanish Tile
Condition
- Turnkey
- New construction: No
- Year built: 1993
Utilities & green energy
- Electric: Standard
- Sewer: Septic Tank
- Water: Public
- Utilities for property: Cable Connected, Electricity Connected, Propane, Phone Connected, Water Connected
Community & neighborhood
Security
- Security features: Security System, Carbon Monoxide Detector(s), Fire Detection System, Security Gate, Smoke Detector(s)
Community
- Community features: Mountainous, Rural
Location
- Region: Fallbrook
- Subdivision: Fallbrook
Other
Other facts
- Listing terms: Cash,Conventional,FHA,VA Loan
- Road surface type: Paved
Price history
| Date | Event | Price |
|---|---|---|
| 4/29/2025 | Sold | $1,423,000-3.5%$433/sqft |
Source: | ||
| 3/19/2025 | Contingent | $1,475,000$449/sqft |
Source: | ||
| 3/3/2025 | Listed for sale | $1,475,000+18%$449/sqft |
Source: | ||
| 10/20/2022 | Sold | $1,250,000+4.2%$380/sqft |
Source: Public Record | ||
| 9/22/2022 | Pending sale | $1,200,000$365/sqft |
Source: | ||
Public tax history
| Year | Property taxes | Tax assessment |
|---|---|---|
| 2025 | $13,743 +2% | $1,300,500 +2% |
| 2024 | $13,480 +2.2% | $1,275,000 +2% |
| 2023 | $13,188 +25.2% | $1,250,000 +25% |
Find assessor info on the county website
Neighborhood: 92028
Nearby schools
GreatSchools rating
- 7/10Bonsall West Elementary SchoolGrades: K-6Distance: 8.3 mi
- 6/10Norman L. Sullivan Middle SchoolGrades: 6-8Distance: 2.4 mi
- 5/10Bonsall HighGrades: 9-12Distance: 2.4 mi
Get a cash offer in 3 minutes
Find out how much your home could sell for in as little as 3 minutes with a no-obligation cash offer.
Estimated market value
$1,397,600
Get a cash offer in 3 minutes
Find out how much your home could sell for in as little as 3 minutes with a no-obligation cash offer.
Estimated market value
$1,397,600
