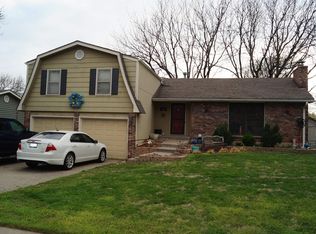Sold on 04/30/25
Price Unknown
3219 SW Kent St, Topeka, KS 66614
3beds
2,038sqft
Single Family Residence, Residential
Built in 1975
9,147.6 Square Feet Lot
$193,300 Zestimate®
$--/sqft
$2,010 Estimated rent
Home value
$193,300
$164,000 - $226,000
$2,010/mo
Zestimate® history
Loading...
Owner options
Explore your selling options
What's special
SOLD BEFORE PRINT. Non-arm's length sale.
Zillow last checked: 8 hours ago
Listing updated: May 01, 2025 at 07:40am
Listed by:
Karen Hight 785-554-5399,
Kirk & Cobb, Inc.
Bought with:
Karen Hight, 00250577
Kirk & Cobb, Inc.
Source: Sunflower AOR,MLS#: 238049
Facts & features
Interior
Bedrooms & bathrooms
- Bedrooms: 3
- Bathrooms: 3
- Full bathrooms: 3
Primary bedroom
- Level: Main
- Area: 149.5
- Dimensions: 13 x 11.5
Bedroom 2
- Level: Main
- Area: 125
- Dimensions: 10 x 12.5
Bedroom 3
- Level: Main
- Area: 132
- Dimensions: 11 x 12
Dining room
- Level: Main
- Area: 102
- Dimensions: 8.5 x 12
Family room
- Level: Basement
- Dimensions: 576.5 sq feet
Kitchen
- Level: Main
- Area: 170
- Dimensions: 8.5 x 20
Laundry
- Level: Basement
- Area: 231.25
- Dimensions: 12.5 x 18.5
Living room
- Level: Main
- Area: 222
- Dimensions: 18.5 x 12
Recreation room
- Level: Basement
- Area: 210
- Dimensions: 17.5 x 12
Heating
- Electric
Cooling
- Central Air
Appliances
- Included: Electric Range, Range Hood, Oven, Dishwasher, Refrigerator, Disposal
- Laundry: In Basement, Separate Room
Features
- Sheetrock
- Flooring: Vinyl, Carpet
- Windows: Storm Window(s)
- Basement: Sump Pump,Partially Finished
- Number of fireplaces: 1
- Fireplace features: One, Gas, Living Room
Interior area
- Total structure area: 2,038
- Total interior livable area: 2,038 sqft
- Finished area above ground: 1,035
- Finished area below ground: 1,003
Property
Parking
- Total spaces: 2
- Parking features: Attached, Auto Garage Opener(s), Garage Door Opener
- Attached garage spaces: 2
Features
- Patio & porch: Deck
- Fencing: Fenced,Chain Link,Privacy
Lot
- Size: 9,147 sqft
- Dimensions: 75 x 120
Details
- Parcel number: R59984
- Special conditions: Standard,Not Arm's Length Sale
Construction
Type & style
- Home type: SingleFamily
- Architectural style: Ranch
- Property subtype: Single Family Residence, Residential
Materials
- Brick, Vinyl Siding
- Roof: Composition
Condition
- Year built: 1975
Utilities & green energy
- Water: Public
Community & neighborhood
Security
- Security features: Fire Alarm
Location
- Region: Topeka
- Subdivision: Foxcroft
Price history
| Date | Event | Price |
|---|---|---|
| 4/30/2025 | Sold | -- |
Source: | ||
| 2/27/2025 | Pending sale | $190,000$93/sqft |
Source: | ||
Public tax history
| Year | Property taxes | Tax assessment |
|---|---|---|
| 2025 | -- | $23,302 +2% |
| 2024 | $3,230 -0.8% | $22,846 +2% |
| 2023 | $3,255 +8.5% | $22,397 +12% |
Find assessor info on the county website
Neighborhood: Foxcroft
Nearby schools
GreatSchools rating
- 6/10Mcclure Elementary SchoolGrades: PK-5Distance: 0.9 mi
- 6/10Marjorie French Middle SchoolGrades: 6-8Distance: 0.2 mi
- 3/10Topeka West High SchoolGrades: 9-12Distance: 1.5 mi
Schools provided by the listing agent
- Elementary: McClure Elementary School/USD 501
- Middle: French Middle School/USD 501
- High: Topeka West High School/USD 501
Source: Sunflower AOR. This data may not be complete. We recommend contacting the local school district to confirm school assignments for this home.
