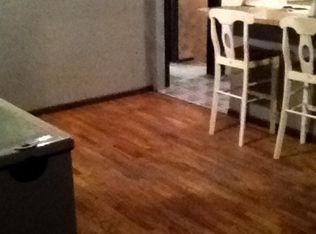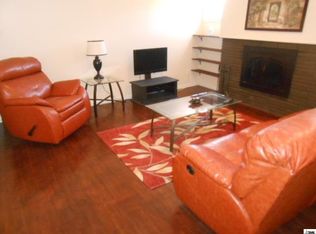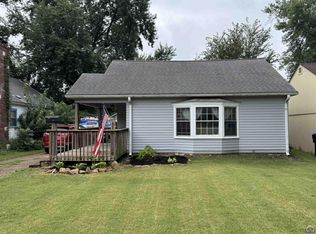This home features: 3 bedrooms 2 full bathrooms Basement: finished, laundry room (washer & dryer included) Kitchen with stove, refrigerator, and microwave Dining room and living room Fenced backyard Central AC Approx. 1,400 sq. ft. 1 month security deposit Home will be ready for move-in after November 1st. We allow pets Tenant is responsible for paying utilities including landscaping and snow removal.
This property is off market, which means it's not currently listed for sale or rent on Zillow. This may be different from what's available on other websites or public sources.



