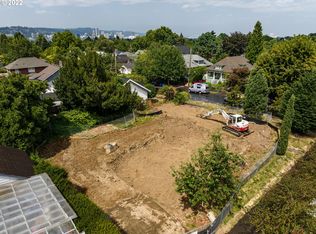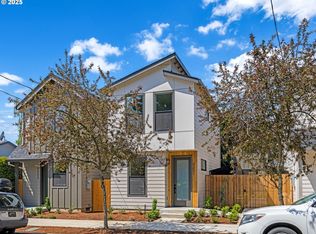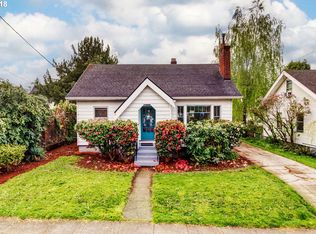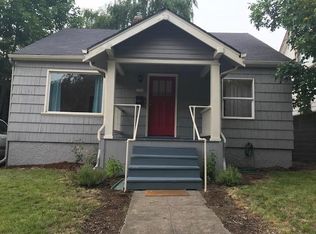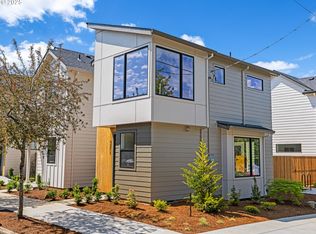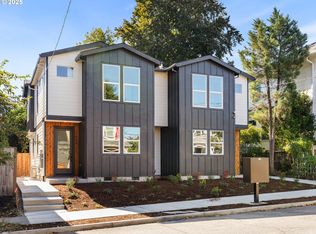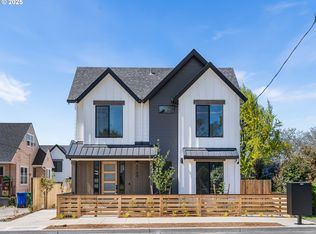I’ve been waiting for someone just like you, someone who loves the phenomenal SE location I was built in, just 4 short blocks to the heart of Clinton-Division, where restaurants are beyond tasty and plentiful! The moment you step through my door, you’ll feel it—the light, the space, the style. I was designed with intention, filled with sophisticated finishes, high ceilings, and a natural brightness that lifts your spirits from morning till night. Come into my heart—the kitchen—where stainless steel appliances, a freestanding range, tile backsplash, and solid surface countertops come together in perfect harmony. Whether you're cooking for one or hosting friends, this is a space made for memories. I offer two cozy bedrooms, but it’s my primary suite that really shines. Picture yourself waking up beneath my clerestory window, sun streaming in softly. Step into your private ensuite bathroom, and start your day in calm, elevated comfort. Don’t forget, I have two and a half baths in total—no waiting, no compromises. Outside, I offer a fenced yard—ideal for pets, plants, or simply enjoying a quiet morning with coffee. And when you’re ready to explore, you’ll love my location in the tree-lined, sidewalk-wrapped streets of Hosford-Abernathy, just a stroll away from parks, local shops, and restaurants. With a Walk Score of 89 and a Bike Score of 94, the city is at your fingertips. I’m more than just a home. I’m your stylish sanctuary, your personal retreat, and your perfect Portland landing place. Let’s write your next chapter—together. My purchase price is subject to you qualifying for the Portland Housing Bureau’s SDC Program. Reach out to people for more information! eed a little help with your down payment? Our friends at Umpqua Bank have their Umpqua Neighbors and Legacy Builder down payment assistance programs to help make your dream home a reality! So, what are you waiting for? Let’s write your next chapter—together!
Active
Price cut: $10K (12/4)
$369,900
3219 SE 28th Ave #5, Portland, OR 97202
2beds
800sqft
Est.:
Residential, Single Family Residence
Built in 2025
-- sqft lot
$-- Zestimate®
$462/sqft
$-- HOA
What's special
Fenced yardSophisticated finishesDesigned with intentionPrivate ensuite bathroomFreestanding rangePrimary suiteHigh ceilings
- 224 days |
- 725 |
- 32 |
Likely to sell faster than
Zillow last checked: 8 hours ago
Listing updated: 20 hours ago
Listed by:
Darryl Bodle 503-709-4632,
Keller Williams Realty Portland Premiere,
Kelly Christian 908-328-1873,
Keller Williams Realty Portland Premiere
Source: RMLS (OR),MLS#: 703735753
Tour with a local agent
Facts & features
Interior
Bedrooms & bathrooms
- Bedrooms: 2
- Bathrooms: 3
- Full bathrooms: 2
- Partial bathrooms: 1
- Main level bathrooms: 1
Rooms
- Room types: Bedroom 2, Dining Room, Family Room, Kitchen, Living Room, Primary Bedroom
Primary bedroom
- Features: Ensuite, High Ceilings
- Level: Upper
- Area: 100
- Dimensions: 10 x 10
Bedroom 2
- Features: High Ceilings
- Level: Upper
- Area: 90
- Dimensions: 10 x 9
Kitchen
- Features: Dishwasher, Gourmet Kitchen, Great Room, Microwave, Free Standing Range, Solid Surface Countertop
- Level: Main
- Area: 120
- Width: 10
Living room
- Features: Great Room, Living Room Dining Room Combo, High Ceilings
- Level: Main
- Area: 160
- Dimensions: 16 x 10
Heating
- Mini Split
Cooling
- Has cooling: Yes
Appliances
- Included: Dishwasher, Free-Standing Gas Range, Microwave, Plumbed For Ice Maker, Stainless Steel Appliance(s), Free-Standing Range
- Laundry: Laundry Room
Features
- High Ceilings, Gourmet Kitchen, Great Room, Living Room Dining Room Combo
- Windows: Double Pane Windows, Vinyl Frames
- Basement: Crawl Space
Interior area
- Total structure area: 800
- Total interior livable area: 800 sqft
Video & virtual tour
Property
Features
- Stories: 2
- Exterior features: Yard
- Fencing: Fenced
- Has view: Yes
- View description: Trees/Woods
Lot
- Features: Level, SqFt 0K to 2999
Details
- Parcel number: New Construction
Construction
Type & style
- Home type: SingleFamily
- Architectural style: Contemporary,Cottage
- Property subtype: Residential, Single Family Residence
Materials
- Cement Siding
- Foundation: Concrete Perimeter
- Roof: Composition
Condition
- New Construction
- New construction: Yes
- Year built: 2025
Utilities & green energy
- Sewer: Public Sewer
- Water: Public
Community & HOA
Community
- Subdivision: Hosford-Abernathy
HOA
- Has HOA: No
Location
- Region: Portland
Financial & listing details
- Price per square foot: $462/sqft
- Date on market: 5/5/2025
- Listing terms: Cash,Conventional,FHA,VA Loan
- Road surface type: Paved
Estimated market value
Not available
Estimated sales range
Not available
Not available
Price history
Price history
| Date | Event | Price |
|---|---|---|
| 12/4/2025 | Price change | $369,900-2.6%$462/sqft |
Source: | ||
| 11/5/2025 | Price change | $379,900-2.6%$475/sqft |
Source: | ||
| 9/4/2025 | Price change | $389,900-2.5%$487/sqft |
Source: | ||
| 6/27/2025 | Price change | $399,900-4.8%$500/sqft |
Source: | ||
| 5/6/2025 | Listed for sale | $419,900$525/sqft |
Source: | ||
Public tax history
Public tax history
Tax history is unavailable.BuyAbility℠ payment
Est. payment
$2,237/mo
Principal & interest
$1815
Property taxes
$293
Home insurance
$129
Climate risks
Neighborhood: Hosford-Abernethy
Nearby schools
GreatSchools rating
- 10/10Abernethy Elementary SchoolGrades: K-5Distance: 0.8 mi
- 7/10Hosford Middle SchoolGrades: 6-8Distance: 0.5 mi
- 7/10Cleveland High SchoolGrades: 9-12Distance: 0.1 mi
Schools provided by the listing agent
- Elementary: Abernethy
- Middle: Hosford
- High: Cleveland
Source: RMLS (OR). This data may not be complete. We recommend contacting the local school district to confirm school assignments for this home.
- Loading
- Loading
