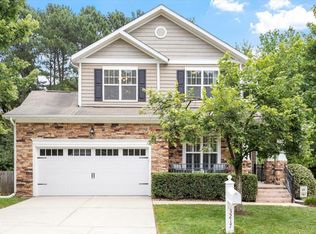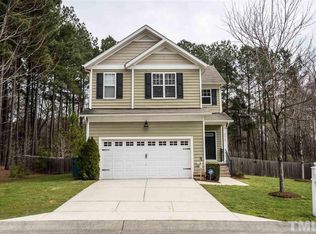Sold for $458,000
$458,000
3219 Ranbir Dr, Durham, NC 27713
3beds
1,980sqft
Single Family Residence, Residential
Built in 2005
0.25 Acres Lot
$445,400 Zestimate®
$231/sqft
$2,176 Estimated rent
Home value
$445,400
$414,000 - $477,000
$2,176/mo
Zestimate® history
Loading...
Owner options
Explore your selling options
What's special
Welcome to your new sanctuary in the desirable Lochside neighborhood! This beautifully updated 3-bedroom, 2.5-bathroom home perfectly blends modern convenience with timeless appeal.As you enter, you'll be captivated by the fresh updates throughout the home. The inviting living space features new flooring downstairs and plush carpet upstairs, creating a cozy atmosphere. All light fixtures, both indoors and out, have been thoughtfully replaced, along with ceiling fans for added comfort. The kitchen has been enhanced with recessed lighting, dimmer switches, and stunning quartz countertops that beautifully complement the stainless steel kitchen sink.Cooking enthusiasts will love the brand-new gas range, upgraded vented range hood, and energy-efficient dishwasher and fridge. The kitchen also boasts a new garbage disposal, making meal prep a breeze. Downstairs, the new door hardware and cabinet hardware add a touch of elegance to the home.The spacious master suite includes an ensuite bathroom, designed for relaxation, while the additional bedrooms provide ample space for family or guests.One of the standout features of this property is its prime location within a small radius that automatically enrolls residents at Pearsontown Elementary, a highly regarded magnet school with a year-round schedule.Don't miss the opportunity to call this beautifully updated home your own!
Zillow last checked: 8 hours ago
Listing updated: October 28, 2025 at 12:58am
Listed by:
Sharon Clarke 919-265-8522,
Accord Realty Group
Bought with:
Swetha Rachumalla, 336765
V2 ELITE REALTY LLC
Source: Doorify MLS,MLS#: 10090385
Facts & features
Interior
Bedrooms & bathrooms
- Bedrooms: 3
- Bathrooms: 3
- Full bathrooms: 2
- 1/2 bathrooms: 1
Heating
- Forced Air
Cooling
- Central Air
Features
- Flooring: Carpet, Vinyl, Tile
- Basement: Crawl Space
Interior area
- Total structure area: 1,980
- Total interior livable area: 1,980 sqft
- Finished area above ground: 1,980
- Finished area below ground: 0
Property
Parking
- Total spaces: 4
- Parking features: Garage - Attached
- Attached garage spaces: 2
Features
- Levels: Two
- Stories: 2
- Has view: Yes
Lot
- Size: 0.25 Acres
Details
- Parcel number: 201382
- Special conditions: Standard
Construction
Type & style
- Home type: SingleFamily
- Architectural style: Transitional
- Property subtype: Single Family Residence, Residential
Materials
- Vinyl Siding
- Foundation: Block
- Roof: Shingle
Condition
- New construction: No
- Year built: 2005
Utilities & green energy
- Sewer: Public Sewer
- Water: Public
Community & neighborhood
Location
- Region: Durham
- Subdivision: Lochside
HOA & financial
HOA
- Has HOA: Yes
- HOA fee: $45 monthly
- Services included: Insurance
Price history
| Date | Event | Price |
|---|---|---|
| 6/2/2025 | Sold | $458,000-3.6%$231/sqft |
Source: | ||
| 5/1/2025 | Pending sale | $475,000$240/sqft |
Source: | ||
| 4/22/2025 | Listed for sale | $475,000+86.3%$240/sqft |
Source: | ||
| 3/20/2017 | Sold | $255,000+14.9%$129/sqft |
Source: | ||
| 1/9/2006 | Sold | $222,000$112/sqft |
Source: Public Record Report a problem | ||
Public tax history
| Year | Property taxes | Tax assessment |
|---|---|---|
| 2025 | $4,941 +36.3% | $498,400 +91.8% |
| 2024 | $3,625 +6.5% | $259,861 |
| 2023 | $3,404 +2.3% | $259,861 |
Find assessor info on the county website
Neighborhood: Lochside
Nearby schools
GreatSchools rating
- 2/10Parkwood ElementaryGrades: PK-5Distance: 2.8 mi
- 2/10Lowe's Grove MiddleGrades: 6-8Distance: 2 mi
- 2/10Hillside HighGrades: 9-12Distance: 1.5 mi
Schools provided by the listing agent
- Elementary: Durham - Pearsontown
- Middle: Durham - Lowes Grove
- High: Durham - Hillside
Source: Doorify MLS. This data may not be complete. We recommend contacting the local school district to confirm school assignments for this home.
Get a cash offer in 3 minutes
Find out how much your home could sell for in as little as 3 minutes with a no-obligation cash offer.
Estimated market value$445,400
Get a cash offer in 3 minutes
Find out how much your home could sell for in as little as 3 minutes with a no-obligation cash offer.
Estimated market value
$445,400

