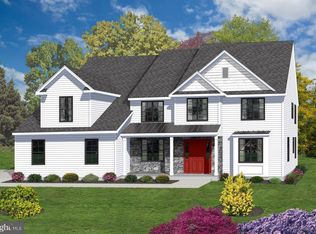Enveloped by extensive landscaping with continually blooming perennials and mature shade trees, meandering pathways leading to a gazebo, a wisteria grotto, a playhouse and so much more on a fabulous 1.15-acre lot, this charming 4 Bedroom, 2.5 Bath stone cape with finished basement and in-ground, fenced pool, offers a special retreat in your own private park. A lovely flagstone patio at the front of the house leads to the front Dutch door. The Living Room immediately establishes the special character provided throughout, with wide-plank pine floors reclaimed from a Valley Forge bank barn, stone wood-burning fireplace with stone hearth and mantel and deep windowsills. Excellent entertaining flow is provided with the connecting Dining Room offering the same reclaimed pine floors, deep windowsills, custom mill work including built-in shelving and cabinets, crown molding and chair rail plus chandelier. The eat-in Kitchen features tiled flooring, 42 cabinets, tiled backsplash, Bosch dishwasher, microwave, range and new stainless refrigerator (2020). An adjacent Butler's Pantry includes a desk, bookshelves and ample cabinets. A delightful, sun-filled, 4-season Sun Porch, open from the Kitchen, features a flagstone floor, walls of windows, recessed lighting, ceiling fan and door to rear grounds. The Main Bedroom Suite features a Bedroom with 2 closets including 1 walk-in, plus a fabulous 2016 addition including a gorgeous updated Full Bath with vanity with marble counter, 2 porcelain sinks, stall shower with frameless glass door, granite bench, tiled surround and 2 shower heads, a Sitting Room/Office and a Laundry Room with included washer and dryer. A leaded glass door from the Sitting Room/Office leads to the rear grounds. There are 2 additional 1st floor Bedrooms plus a renovated Full Hall Bath with marble counter, porcelain sink and soaking tub with shower. The 2nd Floor features the 4th Bedroom, plus an Office and Recreation area along with multiple closets. The Finished Basement offers an additional 1120 sq.ft. including a Powder Room and multiple rooms with plenty of space for endless possibilities including a possible media room, gym, playroom, office and more. A detached 2-Car Garage sits at the end of the long private driveway. Your own personal park awaits in the rear grounds. Take a swim in the pool with new fence; enjoy brunch on the enclosed porch; enjoy bird watching at the bird house; read a book on the wooden swing; watch the fish in the pond; visit the Playhouse; take a walk under the wisteria covered grotto; stay cool under the shade trees; enjoy the variety of heirloom plants, or watch the sun set in the gazebo. This location provides quick access to major routes including the new 202 Bypass to Bucks County; close to King of Prussia, Blue Bell and Skippack. Minutes to Einstein Hospital. Come experience this tranquil setting. 2021-10-03
This property is off market, which means it's not currently listed for sale or rent on Zillow. This may be different from what's available on other websites or public sources.
