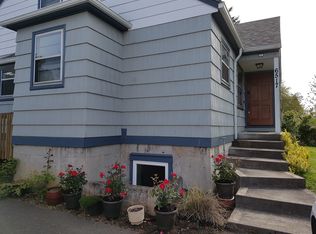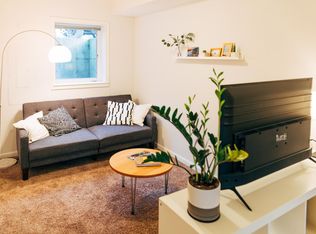Sold
$659,000
3219 NE Rosa Parks Way, Portland, OR 97211
3beds
2,044sqft
Residential, Single Family Residence
Built in 1956
5,227.2 Square Feet Lot
$647,700 Zestimate®
$322/sqft
$4,274 Estimated rent
Home value
$647,700
$596,000 - $700,000
$4,274/mo
Zestimate® history
Loading...
Owner options
Explore your selling options
What's special
Updated Mid-Century in a peaceful pocket of leafy Concordia! Move-in ready and full of period charm, the best of ranch-style living awaits with an en-suite primary bedroom, open floor plan, slider to the back yard, freestanding MCM fireplace, and a spacious, newly carpeted rec room for maximum coziness and fun. A separate bedroom and bathroom in the basement provides excellent guest or office space. Plus, original hardwood floors and millwork, updated bathrooms, SS appliances, and a drive-thru garage, perfect for tinkering or a dedicated workshop. Solid systems: newer windows, roof, and high-efficiency gas furnace. Near the Alberta Arts District, Concordia New Seasons, McMenamins Kennedy School (free soaking tub visits!), incredible restaurants on NE Killingsworth, Fernhill Park, Faubion Playground, the University of Oregon NE PDX campus, and 10 minutes to PDX! [Home Energy Score = 4. HES Report at https://rpt.greenbuildingregistry.com/hes/OR10204123]
Zillow last checked: 8 hours ago
Listing updated: December 11, 2024 at 07:18am
Listed by:
Elizabeth Nathan 503-706-0381,
Urban Nest Realty
Bought with:
Tracy Wiens, 200606293
John L. Scott Portland Central
Source: RMLS (OR),MLS#: 24625181
Facts & features
Interior
Bedrooms & bathrooms
- Bedrooms: 3
- Bathrooms: 3
- Full bathrooms: 3
- Main level bathrooms: 2
Primary bedroom
- Features: Bathroom, Hardwood Floors, Suite
- Level: Main
- Area: 120
- Dimensions: 12 x 10
Bedroom 2
- Features: Hardwood Floors
- Level: Main
- Area: 90
- Dimensions: 9 x 10
Bedroom 3
- Level: Lower
- Area: 130
- Dimensions: 10 x 13
Dining room
- Features: Hardwood Floors, Sliding Doors
- Level: Main
- Area: 100
- Dimensions: 10 x 10
Family room
- Features: Fireplace
- Level: Lower
- Area: 266
- Dimensions: 19 x 14
Kitchen
- Features: Island, Updated Remodeled, Granite
- Level: Main
- Area: 150
- Width: 10
Living room
- Features: Fireplace, Hardwood Floors
- Level: Main
- Area: 252
- Dimensions: 18 x 14
Heating
- Forced Air 95 Plus, Fireplace(s)
Cooling
- Central Air
Appliances
- Included: Dishwasher, Disposal, Free-Standing Range, Free-Standing Refrigerator, Stainless Steel Appliance(s), Washer/Dryer, Electric Water Heater
- Laundry: Laundry Room
Features
- Kitchen Island, Updated Remodeled, Granite, Bathroom, Suite, Tile
- Flooring: Hardwood, Tile
- Doors: Sliding Doors
- Windows: Double Pane Windows
- Basement: Finished,Full
- Number of fireplaces: 2
- Fireplace features: Wood Burning
Interior area
- Total structure area: 2,044
- Total interior livable area: 2,044 sqft
Property
Parking
- Total spaces: 1
- Parking features: Driveway, RV Access/Parking, Attached
- Attached garage spaces: 1
- Has uncovered spaces: Yes
Accessibility
- Accessibility features: Garage On Main, Main Floor Bedroom Bath, Natural Lighting, Accessibility
Features
- Stories: 2
- Patio & porch: Patio, Porch
- Exterior features: Garden, Yard
- Fencing: Fenced
Lot
- Size: 5,227 sqft
- Features: Level, SqFt 5000 to 6999
Details
- Parcel number: R279886
Construction
Type & style
- Home type: SingleFamily
- Architectural style: Mid Century Modern,Ranch
- Property subtype: Residential, Single Family Residence
Materials
- Wood Siding
- Foundation: Concrete Perimeter
- Roof: Composition
Condition
- Updated/Remodeled
- New construction: No
- Year built: 1956
Utilities & green energy
- Gas: Gas
- Sewer: Public Sewer
- Water: Public
Community & neighborhood
Security
- Security features: Unknown
Location
- Region: Portland
Other
Other facts
- Listing terms: Cash,Conventional,FHA,VA Loan
Price history
| Date | Event | Price |
|---|---|---|
| 11/26/2024 | Sold | $659,000$322/sqft |
Source: | ||
| 9/25/2024 | Pending sale | $659,000$322/sqft |
Source: | ||
| 9/12/2024 | Listed for sale | $659,000+1.4%$322/sqft |
Source: | ||
| 8/12/2022 | Sold | $650,000$318/sqft |
Source: | ||
| 7/13/2022 | Pending sale | $650,000$318/sqft |
Source: | ||
Public tax history
| Year | Property taxes | Tax assessment |
|---|---|---|
| 2025 | $6,519 +3.7% | $241,920 +3% |
| 2024 | $6,284 +4% | $234,880 +3% |
| 2023 | $6,043 +2.2% | $228,040 +3% |
Find assessor info on the county website
Neighborhood: Concordia
Nearby schools
GreatSchools rating
- 6/10Faubion Elementary SchoolGrades: PK-8Distance: 0.1 mi
- 5/10Jefferson High SchoolGrades: 9-12Distance: 2 mi
- 4/10Leodis V. McDaniel High SchoolGrades: 9-12Distance: 3.2 mi
Schools provided by the listing agent
- Elementary: Faubion
- Middle: Faubion
- High: Leodis Mcdaniel,Jefferson
Source: RMLS (OR). This data may not be complete. We recommend contacting the local school district to confirm school assignments for this home.
Get a cash offer in 3 minutes
Find out how much your home could sell for in as little as 3 minutes with a no-obligation cash offer.
Estimated market value
$647,700
Get a cash offer in 3 minutes
Find out how much your home could sell for in as little as 3 minutes with a no-obligation cash offer.
Estimated market value
$647,700

