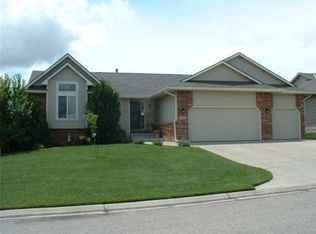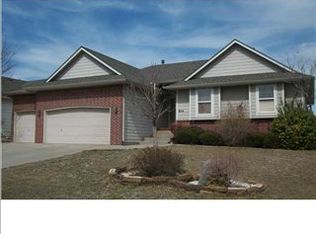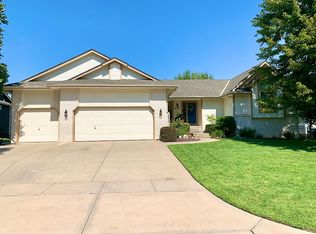Welcome Home to Shadow Lakes! Looking for a beautiful home on a quiet cul-de-sac in the fabulous Maize School District . . . This is THE ONE! The cozy porch welcomes you into this gorgeous, open concept ranch. Enjoy the wonderful natural light while you relax in the spacious living room or visit with the cook while you sip some tea at the dining room table. Have your own private retreat in this fabulous master bedroom with vaulted ceilings and an en suite with a whirlpool tub to soak away your worries! The basement has room to entertain for days! Set up your game area or chill out with a movie, options galore. This home has been updated inside and out, new paint, siding, flooring, fixtures, even a combination door knob. The sprinkler system and irrigation well take the work out of yardwork, while the lighting lets you enjoy the landscaping day and night. This fabulous home has it all, check it out today!
This property is off market, which means it's not currently listed for sale or rent on Zillow. This may be different from what's available on other websites or public sources.



