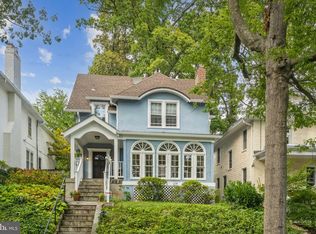Sold for $2,100,000 on 05/13/25
$2,100,000
3219 Morrison St NW, Washington, DC 20015
4beds
3,500sqft
Single Family Residence
Built in 1925
5,200 Square Feet Lot
$2,091,700 Zestimate®
$600/sqft
$6,198 Estimated rent
Home value
$2,091,700
$1.99M - $2.20M
$6,198/mo
Zestimate® history
Loading...
Owner options
Explore your selling options
What's special
You will love this one! An expanded and meticulously maintained 1920s home with tall ceilings, beautiful moldings, and hardwood flooring throughout. This picturesque home greets you with a charming screened-in front porch. Main level features gracious dining room and living room and kitchen opening to breakfast area and family room. Family room has French doors opening to level rear patio. The upper level has four bedrooms, inclusive of private primary suite with two custom closets and luxurious bath, and laundry room. The lower level recreation room, garage and additional off-street parking complete this special property. New roof in 2023. Steps to Broad Branch Market, Lafayette Elementary, the shops along Connecticut Avenue and Rock Creek Park. Open Sunday, March 23rd, 1-3pm
Zillow last checked: 8 hours ago
Listing updated: May 13, 2025 at 10:46am
Listed by:
Lauren Davis 202-549-8784,
TTR Sotheby's International Realty
Bought with:
Kate Foster-Bankey, SP98370895
Compass
Source: Bright MLS,MLS#: DCDC2186950
Facts & features
Interior
Bedrooms & bathrooms
- Bedrooms: 4
- Bathrooms: 4
- Full bathrooms: 2
- 1/2 bathrooms: 2
- Main level bathrooms: 1
Primary bedroom
- Features: Flooring - HardWood
- Level: Upper
Bedroom 1
- Features: Flooring - HardWood
- Level: Upper
Bedroom 2
- Features: Flooring - HardWood
- Level: Upper
Bedroom 3
- Features: Flooring - HardWood
- Level: Upper
Dining room
- Features: Flooring - HardWood
- Level: Main
Family room
- Features: Flooring - HardWood
- Level: Main
Foyer
- Features: Flooring - HardWood
- Level: Main
Kitchen
- Level: Unspecified
Laundry
- Level: Unspecified
Living room
- Features: Flooring - HardWood, Fireplace - Gas
- Level: Unspecified
Mud room
- Level: Unspecified
Storage room
- Level: Unspecified
Heating
- Hot Water, Natural Gas
Cooling
- Central Air, Electric
Appliances
- Included: Gas Water Heater
- Laundry: Upper Level, Lower Level, Laundry Room, Mud Room
Features
- Family Room Off Kitchen, Kitchen - Gourmet, Kitchen Island, Kitchen - Table Space, Primary Bath(s), Built-in Features, Chair Railings, Crown Molding, Upgraded Countertops, Floor Plan - Traditional, 9'+ Ceilings
- Flooring: Hardwood, Wood
- Doors: French Doors, Six Panel
- Windows: Window Treatments
- Basement: Connecting Stairway,Finished,Improved,Shelving
- Number of fireplaces: 1
- Fireplace features: Gas/Propane, Mantel(s)
Interior area
- Total structure area: 3,750
- Total interior livable area: 3,500 sqft
- Finished area above ground: 3,000
- Finished area below ground: 500
Property
Parking
- Total spaces: 3
- Parking features: Garage Faces Rear, Detached, Off Street
- Garage spaces: 1
- Details: Garage Sqft: 250
Accessibility
- Accessibility features: None
Features
- Levels: Three
- Stories: 3
- Pool features: None
- Fencing: Full
Lot
- Size: 5,200 sqft
- Features: Urban Land-Manor-Glenelg
Details
- Additional structures: Above Grade, Below Grade
- Parcel number: 2023//0008
- Zoning: R1B
- Special conditions: Standard
Construction
Type & style
- Home type: SingleFamily
- Architectural style: Colonial
- Property subtype: Single Family Residence
Materials
- Stucco
- Foundation: Other
Condition
- Excellent
- New construction: No
- Year built: 1925
- Major remodel year: 2005
Utilities & green energy
- Sewer: Public Sewer
- Water: Public
Community & neighborhood
Security
- Security features: Motion Detectors, Smoke Detector(s), Security System
Location
- Region: Washington
- Subdivision: Chevy Chase
Other
Other facts
- Listing agreement: Exclusive Right To Sell
- Ownership: Fee Simple
Price history
| Date | Event | Price |
|---|---|---|
| 5/13/2025 | Sold | $2,100,000-4.5%$600/sqft |
Source: | ||
| 4/25/2025 | Pending sale | $2,200,000$629/sqft |
Source: | ||
| 4/16/2025 | Contingent | $2,200,000$629/sqft |
Source: | ||
| 2/27/2025 | Listed for sale | $2,200,000+63.5%$629/sqft |
Source: | ||
| 1/1/2015 | Sold | $1,345,875$385/sqft |
Source: | ||
Public tax history
| Year | Property taxes | Tax assessment |
|---|---|---|
| 2025 | $13,720 +1.7% | $1,703,910 +1.7% |
| 2024 | $13,496 +6.4% | $1,674,770 +6.2% |
| 2023 | $12,686 +3.6% | $1,576,510 +3.7% |
Find assessor info on the county website
Neighborhood: Chevy Chase
Nearby schools
GreatSchools rating
- 9/10Lafayette Elementary SchoolGrades: PK-5Distance: 0.2 mi
- 9/10Deal Middle SchoolGrades: 6-8Distance: 1 mi
- 7/10Jackson-Reed High SchoolGrades: 9-12Distance: 1.2 mi
Schools provided by the listing agent
- Elementary: Lafayette
- District: District Of Columbia Public Schools
Source: Bright MLS. This data may not be complete. We recommend contacting the local school district to confirm school assignments for this home.
Sell for more on Zillow
Get a free Zillow Showcase℠ listing and you could sell for .
$2,091,700
2% more+ $41,834
With Zillow Showcase(estimated)
$2,133,534