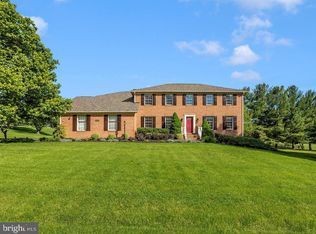Sold for $671,000 on 11/29/24
$671,000
3219 Middle Ridge Way, Middletown, MD 21769
4beds
2,191sqft
Single Family Residence
Built in 1988
1.36 Acres Lot
$668,500 Zestimate®
$306/sqft
$3,217 Estimated rent
Home value
$668,500
$615,000 - $729,000
$3,217/mo
Zestimate® history
Loading...
Owner options
Explore your selling options
What's special
Discover your dream home in the highly desirable Middletown, MD, where this beautifully updated rancher sits on over an acre of peaceful land. While maintaining its classic charm, this home has been thoughtfully enhanced with modern touches throughout. Perfectly positioned near top-rated Middletown schools, local shops, and popular parks, this property is a rare find! Inside, you’ll find a well-designed layout. The gourmet kitchen is a true showstopper with granite countertops, a cooktop, a built-in wall oven, a microwave combo, and a full stainless steel appliance package, making it a chef’s dream. From the kitchen, step into the oversized morning room, where you can relax, entertain, or enjoy the stunning views of your expansive backyard all year round. With updated bathrooms throughout, this home offers a fresh, modern feel while keeping its cozy, traditional layout. The large lot provides endless possibilities for outdoor activities, gardening, or simply unwinding in your private space. Conveniently located near award-winning wineries, scenic parks, and outdoor adventures, this Middletown gem offers the best of both worlds: the quiet countryside feel with easy access to everything you need. Don’t miss your chance to own a slice of paradise in one of Maryland’s most desirable zip codes! Schedule a showing today before this opportunity slips away!
Zillow last checked: 8 hours ago
Listing updated: December 22, 2025 at 05:08pm
Listed by:
Sean Brink 301-748-4675,
Coldwell Banker Realty
Bought with:
Kathy DeLaquil
Long & Foster Real Estate, Inc.
Source: Bright MLS,MLS#: MDFR2055526
Facts & features
Interior
Bedrooms & bathrooms
- Bedrooms: 4
- Bathrooms: 3
- Full bathrooms: 2
- 1/2 bathrooms: 1
- Main level bathrooms: 3
- Main level bedrooms: 4
Basement
- Area: 1951
Heating
- Heat Pump, Electric
Cooling
- Central Air, Electric
Appliances
- Included: Microwave, Down Draft, Dishwasher, Disposal, Dryer, Exhaust Fan, Ice Maker, Oven, Refrigerator, Stainless Steel Appliance(s), Washer, Water Heater, Cooktop, Electric Water Heater
- Laundry: Main Level
Features
- Ceiling Fan(s), Entry Level Bedroom, Family Room Off Kitchen, Formal/Separate Dining Room, Eat-in Kitchen, Pantry, Primary Bath(s), Upgraded Countertops, Walk-In Closet(s), Bathroom - Walk-In Shower, Dining Area, Kitchen - Gourmet
- Flooring: Carpet, Wood
- Windows: Skylight(s)
- Basement: Full,Walk-Out Access
- Number of fireplaces: 1
- Fireplace features: Gas/Propane
Interior area
- Total structure area: 4,142
- Total interior livable area: 2,191 sqft
- Finished area above ground: 2,191
- Finished area below ground: 0
Property
Parking
- Total spaces: 10
- Parking features: Garage Faces Side, Garage Door Opener, Asphalt, Free, Paved, Driveway, Attached
- Attached garage spaces: 2
- Uncovered spaces: 8
- Details: Garage Sqft: 383
Accessibility
- Accessibility features: None
Features
- Levels: Two
- Stories: 2
- Patio & porch: Porch, Deck
- Exterior features: Rain Gutters
- Pool features: None
- Fencing: Back Yard,Wood
- Has view: Yes
- View description: Garden
Lot
- Size: 1.36 Acres
- Features: Cleared, Front Yard, Landscaped, Level, No Thru Street, Premium, Rear Yard, SideYard(s)
Details
- Additional structures: Above Grade, Below Grade
- Parcel number: 1103154319
- Zoning: R
- Zoning description: Residential
- Special conditions: Standard
Construction
Type & style
- Home type: SingleFamily
- Architectural style: Ranch/Rambler,Contemporary,Traditional
- Property subtype: Single Family Residence
Materials
- Brick
- Foundation: Concrete Perimeter, Permanent
Condition
- Excellent,Very Good,Good,Average
- New construction: No
- Year built: 1988
Details
- Builder name: Ausherman
Utilities & green energy
- Sewer: Private Septic Tank
- Water: Well
- Utilities for property: Cable Connected, Phone Available, Propane, Electricity Available
Community & neighborhood
Location
- Region: Middletown
- Subdivision: Brookridge North
- Municipality: Middletown
Other
Other facts
- Listing agreement: Exclusive Right To Sell
- Listing terms: Cash,Conventional,FHA,USDA Loan,VA Loan
- Ownership: Fee Simple
- Road surface type: Black Top
Price history
| Date | Event | Price |
|---|---|---|
| 11/29/2024 | Sold | $671,000+0.9%$306/sqft |
Source: | ||
| 10/27/2024 | Contingent | $665,000$304/sqft |
Source: | ||
| 10/24/2024 | Listed for sale | $665,000+17.7%$304/sqft |
Source: | ||
| 11/4/2022 | Sold | $565,000+1.8%$258/sqft |
Source: | ||
| 10/6/2022 | Pending sale | $555,000$253/sqft |
Source: | ||
Public tax history
| Year | Property taxes | Tax assessment |
|---|---|---|
| 2025 | $6,459 +10.5% | $516,433 +8% |
| 2024 | $5,844 +13.3% | $478,267 +8.7% |
| 2023 | $5,158 +1.7% | $440,100 |
Find assessor info on the county website
Neighborhood: 21769
Nearby schools
GreatSchools rating
- 10/10Myersville Elementary SchoolGrades: K-5Distance: 4.1 mi
- 7/10Middletown Middle SchoolGrades: 6-8Distance: 1.2 mi
- 8/10Middletown High SchoolGrades: 9-12Distance: 1.2 mi
Schools provided by the listing agent
- District: Frederick County Public Schools
Source: Bright MLS. This data may not be complete. We recommend contacting the local school district to confirm school assignments for this home.

Get pre-qualified for a loan
At Zillow Home Loans, we can pre-qualify you in as little as 5 minutes with no impact to your credit score.An equal housing lender. NMLS #10287.
Sell for more on Zillow
Get a free Zillow Showcase℠ listing and you could sell for .
$668,500
2% more+ $13,370
With Zillow Showcase(estimated)
$681,870