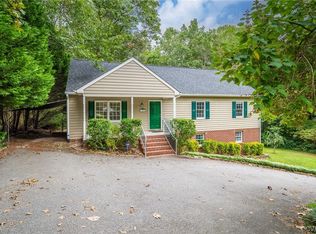Sold for $357,500
$357,500
3219 Ludgate Rd, Chester, VA 23831
3beds
1,788sqft
Single Family Residence
Built in 1998
0.27 Acres Lot
$367,100 Zestimate®
$200/sqft
$2,266 Estimated rent
Home value
$367,100
$341,000 - $393,000
$2,266/mo
Zestimate® history
Loading...
Owner options
Explore your selling options
What's special
Welcome to this charming Cape-style home nestled on a quiet cul-de-sac! Boasting 3 bedrooms with a loft and potential for 4 bedrooms, 2 bathrooms, and 1,788 square feet of living space, this property combines comfort with classic appeal. Step inside to find hardwood floors throughout, a cozy gas fireplace, and an abundance of natural light filling the open living areas. The kitchen features granite countertops, perfect for cooking and entertaining. The primary bedroom includes two closets, providing ample storage. Enjoy outdoor living on the front porch or the back deck, ideal for relaxing or entertaining. The home also includes an attached garage and a new heat pump installed within the last five years for energy-efficient heating and cooling. Conveniently located near major highways and shopping, this home offers easy access to everything you need while still providing a peaceful retreat. Don't miss out on this beautiful property!
Zillow last checked: 8 hours ago
Listing updated: January 03, 2025 at 11:58am
Listed by:
Jeremy Cecchettini Membership@TheRealBrokerage.com,
Real Broker LLC
Bought with:
Cara Lowery, 0225244465
1st Class Real Estate Premier Homes
Source: CVRMLS,MLS#: 2425609 Originating MLS: Central Virginia Regional MLS
Originating MLS: Central Virginia Regional MLS
Facts & features
Interior
Bedrooms & bathrooms
- Bedrooms: 3
- Bathrooms: 2
- Full bathrooms: 2
Primary bedroom
- Level: Second
- Dimensions: 13.32 x 17.15
Bedroom 2
- Level: Second
- Dimensions: 13.34 x 18.30
Bedroom 3
- Level: Second
- Dimensions: 13.25 x 18.30
Family room
- Level: First
- Dimensions: 13.28 x 16.43
Other
- Description: Tub & Shower
- Level: First
Other
- Description: Tub & Shower
- Level: Second
Kitchen
- Level: First
- Dimensions: 13.58 x 15.58
Recreation
- Level: First
- Dimensions: 13.40 x 15.12
Heating
- Electric, Heat Pump
Cooling
- Central Air
Appliances
- Included: Electric Water Heater
Features
- Flooring: Partially Carpeted, Wood
- Basement: Crawl Space
- Attic: Access Only
- Number of fireplaces: 1
- Fireplace features: Gas
Interior area
- Total interior livable area: 1,788 sqft
- Finished area above ground: 1,788
Property
Parking
- Total spaces: 1
- Parking features: Attached, Garage
- Attached garage spaces: 1
Features
- Patio & porch: Deck, Front Porch
- Pool features: None
Lot
- Size: 0.27 Acres
Details
- Parcel number: 793659757800000
- Zoning description: R7
Construction
Type & style
- Home type: SingleFamily
- Architectural style: Cape Cod
- Property subtype: Single Family Residence
Materials
- Drywall, Frame, Vinyl Siding
- Roof: Composition
Condition
- Resale
- New construction: No
- Year built: 1998
Utilities & green energy
- Sewer: Public Sewer
- Water: Public
Community & neighborhood
Location
- Region: Chester
- Subdivision: Summit Point
Other
Other facts
- Ownership: Individuals
- Ownership type: Sole Proprietor
Price history
| Date | Event | Price |
|---|---|---|
| 1/3/2025 | Sold | $357,500+2.2%$200/sqft |
Source: | ||
| 10/26/2024 | Pending sale | $349,900$196/sqft |
Source: | ||
| 10/15/2024 | Price change | $349,900-2.8%$196/sqft |
Source: | ||
| 10/4/2024 | Listed for sale | $359,900+35.7%$201/sqft |
Source: | ||
| 7/16/2021 | Sold | $265,124-1.8%$148/sqft |
Source: | ||
Public tax history
| Year | Property taxes | Tax assessment |
|---|---|---|
| 2025 | $3,264 +1.5% | $366,700 +2.6% |
| 2024 | $3,216 +14.5% | $357,300 +15.7% |
| 2023 | $2,809 +9.6% | $308,700 +10.8% |
Find assessor info on the county website
Neighborhood: 23831
Nearby schools
GreatSchools rating
- 5/10C E Curtis Elementary SchoolGrades: PK-5Distance: 0.6 mi
- 5/10Elizabeth Davis Middle SchoolGrades: 6-8Distance: 5.4 mi
- 4/10Thomas Dale High SchoolGrades: 9-12Distance: 0.6 mi
Schools provided by the listing agent
- Elementary: Curtis
- Middle: Elizabeth Davis
- High: Thomas Dale
Source: CVRMLS. This data may not be complete. We recommend contacting the local school district to confirm school assignments for this home.
Get a cash offer in 3 minutes
Find out how much your home could sell for in as little as 3 minutes with a no-obligation cash offer.
Estimated market value
$367,100
