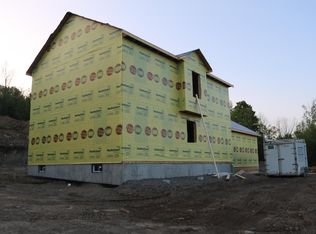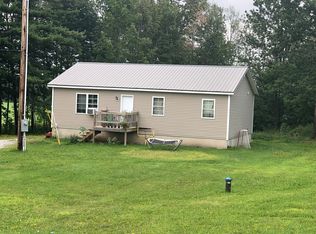Closed
Listed by:
Shayna Sherwood,
Sherwood Real Estate 802-782-0821
Bought with: CENTURY 21 North East
$444,000
3219 Kittell Road, Sheldon, VT 05450
3beds
2,373sqft
Ranch
Built in 2020
1.34 Acres Lot
$451,400 Zestimate®
$187/sqft
$3,446 Estimated rent
Home value
$451,400
$370,000 - $551,000
$3,446/mo
Zestimate® history
Loading...
Owner options
Explore your selling options
What's special
Constructed in 2020, this pristine home blends modern design, expansive living space, and country charm, and just minutes from town amenities. Kitchen features sleek stainless steel appliances and ample space for dining. Natural beauty surrounds your back deck, where frequent visits from deer and birds add to the charm. The open-concept living/dining/kitchen is bathed in natural light with stunning panoramic views of Jay Peak and Pinnacle Mountain that are sure to impress! Main floor has two well-sized bedrooms, large bath with shower/tub, and spacious primary bedroom. The primary suite features a walk-through closet leading to a private bathroom complete with an oversized shower. The versatile ground floor offers a half bath with laundry and a large bonus room, perfect for whatever suits your lifestyle. Attached two-car garage and expansive driveway provides ample parking for guests. 20 minutes from St. Albans City, 40 minutes from Burlington, this home offers convenient access to both village amenities and Vermont’s natural attractions. Sheldon is home to a PK-8 school system with High School Choice. Enjoy nearby Lake Carmi and Fairfield Pond for swimming, boating, and other outdoor activities. Also included: generator, solar panels, electric lawn mower, EV hookup, dehumidifier. For winter enthusiasts, Jay Peak Resort is 45 minutes away, offering some of the best skiing and boarding in the East!
Zillow last checked: 8 hours ago
Listing updated: July 20, 2025 at 08:14pm
Listed by:
Shayna Sherwood,
Sherwood Real Estate 802-782-0821
Bought with:
Stacie M. Callan
CENTURY 21 North East
Source: PrimeMLS,MLS#: 5027038
Facts & features
Interior
Bedrooms & bathrooms
- Bedrooms: 3
- Bathrooms: 3
- Full bathrooms: 2
- 1/2 bathrooms: 1
Heating
- Propane, Baseboard, Wall Units
Cooling
- Wall Unit(s)
Appliances
- Included: Dishwasher, Dryer, Microwave, Refrigerator, Washer, Electric Stove, Instant Hot Water
Features
- Basement: Climate Controlled,Concrete,Concrete Floor,Daylight,Finished,Full,Insulated,Walk-Out Access
Interior area
- Total structure area: 2,373
- Total interior livable area: 2,373 sqft
- Finished area above ground: 2,373
- Finished area below ground: 0
Property
Parking
- Total spaces: 3
- Parking features: Gravel, Driveway, Garage, Parking Spaces 3
- Garage spaces: 2
- Has uncovered spaces: Yes
Features
- Levels: Two
- Stories: 2
- Has view: Yes
- View description: Mountain(s)
- Frontage length: Road frontage: 234
Lot
- Size: 1.34 Acres
- Features: Views, Near Skiing, Near Snowmobile Trails
Details
- Parcel number: 58518411227
- Zoning description: Residential
Construction
Type & style
- Home type: SingleFamily
- Architectural style: Colonial,Raised Ranch
- Property subtype: Ranch
Materials
- Wood Frame, Vinyl Siding
- Foundation: Concrete
- Roof: Architectural Shingle
Condition
- New construction: No
- Year built: 2020
Utilities & green energy
- Electric: 220 Volts, Generator, Pre-Wired for Renewables, Energy Storage Device
- Sewer: 1000 Gallon, Mound Septic
- Utilities for property: Cable at Site, Telephone at Site
Community & neighborhood
Location
- Region: Enosburg Falls
Other
Other facts
- Road surface type: Dirt, Gravel
Price history
| Date | Event | Price |
|---|---|---|
| 4/23/2025 | Sold | $444,000+0.9%$187/sqft |
Source: | ||
| 2/25/2025 | Contingent | $439,900$185/sqft |
Source: | ||
| 1/17/2025 | Listed for sale | $439,900+17.3%$185/sqft |
Source: | ||
| 3/15/2021 | Sold | $375,000$158/sqft |
Source: | ||
| 2/1/2021 | Contingent | $375,000$158/sqft |
Source: | ||
Public tax history
| Year | Property taxes | Tax assessment |
|---|---|---|
| 2024 | -- | $278,600 |
| 2023 | -- | $278,600 |
| 2022 | -- | $278,600 |
Find assessor info on the county website
Neighborhood: 05450
Nearby schools
GreatSchools rating
- 6/10Enosburg Falls Elementary SchoolGrades: PK-5Distance: 3.7 mi
- 6/10Enosburg Falls Junior/Senior High SchoolGrades: 6-12Distance: 3.6 mi
Schools provided by the listing agent
- Elementary: Sheldon Elementary School
- Middle: Sheldon Elementary School
- District: Sheldon School District
Source: PrimeMLS. This data may not be complete. We recommend contacting the local school district to confirm school assignments for this home.
Get pre-qualified for a loan
At Zillow Home Loans, we can pre-qualify you in as little as 5 minutes with no impact to your credit score.An equal housing lender. NMLS #10287.

