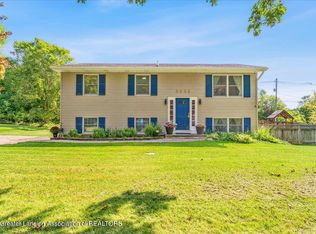Sold for $455,000
$455,000
3219 Kemler Rd, Eaton Rapids, MI 48827
3beds
3,500sqft
Single Family Residence
Built in 1993
1.36 Acres Lot
$469,000 Zestimate®
$130/sqft
$2,968 Estimated rent
Home value
$469,000
$385,000 - $572,000
$2,968/mo
Zestimate® history
Loading...
Owner options
Explore your selling options
What's special
ROOM MEASUEMENTS ARE ESTIMATES. BEAUTIFUL CUSTOM HOME WITH MANY UPDATES. THREE FULL BATHS. POLE BARN
Zillow last checked: 8 hours ago
Listing updated: May 22, 2025 at 08:06am
Listed by:
Non Member,
Non Member Office
Bought with:
Chelsie DeLong, 6506047118
Keller Williams Realty Lansing
Source: Greater Lansing AOR,MLS#: 288331
Facts & features
Interior
Bedrooms & bathrooms
- Bedrooms: 3
- Bathrooms: 3
- Full bathrooms: 3
Primary bedroom
- Level: First
- Area: 195 Square Feet
- Dimensions: 13 x 15
Dining room
- Level: First
- Area: 168 Square Feet
- Dimensions: 12 x 14
Kitchen
- Level: First
- Area: 288 Square Feet
- Dimensions: 16 x 18
Living room
- Level: First
- Area: 378 Square Feet
- Dimensions: 21 x 18
Heating
- Forced Air, Propane
Cooling
- Central Air
Appliances
- Included: Disposal, Refrigerator, Range, Oven, Dishwasher
- Laundry: Main Level
Features
- Basement: Full
- Has fireplace: No
Interior area
- Total structure area: 5,243
- Total interior livable area: 3,500 sqft
- Finished area above ground: 3,500
- Finished area below ground: 0
Property
Parking
- Total spaces: 2
- Parking features: Attached
- Attached garage spaces: 2
Features
- Levels: One
- Stories: 1
Lot
- Size: 1.36 Acres
Details
- Foundation area: 1743
- Parcel number: 2330003320024004
- Zoning description: Zoning
Construction
Type & style
- Home type: SingleFamily
- Architectural style: Ranch
- Property subtype: Single Family Residence
Materials
- Vinyl Siding
Condition
- Year built: 1993
Utilities & green energy
- Sewer: Septic Tank
- Water: Well
Community & neighborhood
Location
- Region: Eaton Rapids
- Subdivision: None
Other
Other facts
- Listing terms: Cash,Conventional
Price history
| Date | Event | Price |
|---|---|---|
| 4/24/2025 | Sold | $455,000-6.6%$130/sqft |
Source: | ||
| 4/4/2025 | Pending sale | $487,000$139/sqft |
Source: Owner Report a problem | ||
| 1/30/2025 | Listed for sale | $487,000+121.7%$139/sqft |
Source: | ||
| 10/18/2024 | Sold | $219,700$63/sqft |
Source: Public Record Report a problem | ||
Public tax history
| Year | Property taxes | Tax assessment |
|---|---|---|
| 2024 | -- | $168,200 +34.3% |
| 2021 | $3,879 +1.4% | $125,200 +2.5% |
| 2020 | $3,827 | $122,200 +18.6% |
Find assessor info on the county website
Neighborhood: 48827
Nearby schools
GreatSchools rating
- 8/10Lockwood Elementary SchoolGrades: PK-3Distance: 1.8 mi
- 5/10Eaton Rapids Middle SchoolGrades: 6-8Distance: 2 mi
- 8/10Eaton Rapids Senior High SchoolGrades: 9-12Distance: 1.9 mi
Schools provided by the listing agent
- High: Eaton Rapids
Source: Greater Lansing AOR. This data may not be complete. We recommend contacting the local school district to confirm school assignments for this home.

Get pre-qualified for a loan
At Zillow Home Loans, we can pre-qualify you in as little as 5 minutes with no impact to your credit score.An equal housing lender. NMLS #10287.
