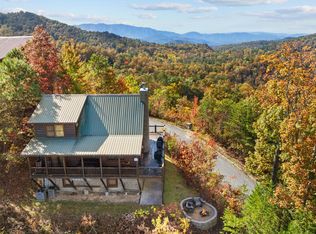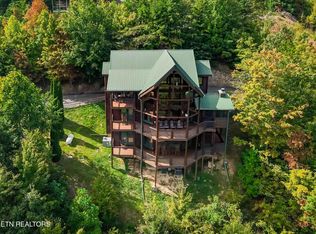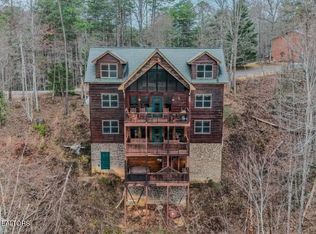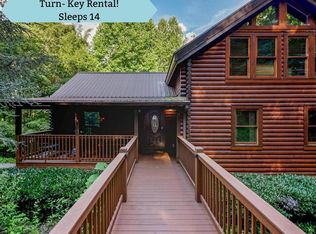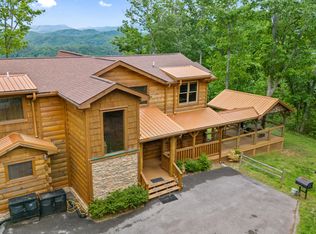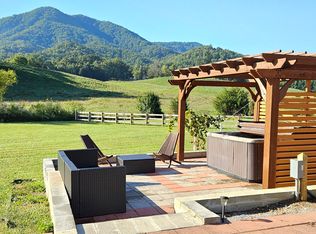Welcome to your ultimate Mountain escape in beautiful Wears Valley! The Evergreen Majesty Lodge cabin boasts breathtaking panoramic views, a wraparound deck, perfect for morning coffee or sunset cocktails. This spacious 4-bedroom, 6-bathroom cabin with 2 bonus rooms accommodates up to 18 guests. The main level features a gourmet kitchen with granite countertops, a grand dining area, and a warm inviting living room centered around a stone fireplace. The lower level offers an additional living space with its own fireplace, pool table, classic arcade games and four additional bedrooms. Step outside to a 270-degree wraparound deck, an outdoor kitchen, hot tub, and a charming gazebo-all surrounded by serene mountain beauty. Located just minutes from Pigeon Forge, Gatlinburg, Great Smoky Mountain National Park, Dollywood, and local dining. This secluded cabin also offers ample parking and unmatched tranquility, combining luxury and comfort with the natural beauty of East Tennessee. Schedule your showing today! Cabin is being sold fully furnished. *Drone photography used in photos.
For sale
Price cut: $50K (12/22)
$1,499,900
3219 Grouse Ridge Ln, Sevierville, TN 37862
4beds
3,236sqft
Est.:
Single Family Residence
Built in 2005
1.23 Acres Lot
$-- Zestimate®
$464/sqft
$-- HOA
What's special
- 291 days |
- 258 |
- 5 |
Zillow last checked: 8 hours ago
Listing updated: December 22, 2025 at 08:19am
Listed by:
Marcie Santiago 865-407-9500,
Wallace 865-687-1111,
Jim Dingus 865-951-4879,
Wallace
Source: East Tennessee Realtors,MLS#: 1298720
Tour with a local agent
Facts & features
Interior
Bedrooms & bathrooms
- Bedrooms: 4
- Bathrooms: 6
- Full bathrooms: 6
Rooms
- Room types: Bonus Room
Heating
- Central, Heat Pump, Electric
Cooling
- Central Air, Ceiling Fan(s)
Appliances
- Included: Dishwasher, Dryer, Microwave, Range, Refrigerator, Washer
Features
- Breakfast Bar, Bonus Room
- Flooring: Carpet, Vinyl
- Basement: Walk-Out Access,Finished
- Number of fireplaces: 2
- Fireplace features: Electric
Interior area
- Total structure area: 3,236
- Total interior livable area: 3,236 sqft
Property
Parking
- Parking features: None
Features
- Has view: Yes
- View description: Mountain(s)
Lot
- Size: 1.23 Acres
- Features: Rolling Slope
Details
- Parcel number: 134G A 015.00
Construction
Type & style
- Home type: SingleFamily
- Architectural style: Cabin
- Property subtype: Single Family Residence
Materials
- Wood Siding, Synthetic Stucco, Frame
Condition
- Year built: 2005
Utilities & green energy
- Sewer: Septic Tank
- Water: Well
Community & HOA
Community
- Security: Smoke Detector(s)
- Subdivision: Wilderness Mtn Estates
Location
- Region: Sevierville
Financial & listing details
- Price per square foot: $464/sqft
- Tax assessed value: $881,600
- Annual tax amount: $5,219
- Date on market: 11/3/2025
- Listing terms: Cash,Conventional
Estimated market value
Not available
Estimated sales range
Not available
$6,134/mo
Price history
Price history
| Date | Event | Price |
|---|---|---|
| 12/22/2025 | Price change | $1,499,900-3.2%$464/sqft |
Source: | ||
| 9/5/2025 | Price change | $1,549,900-3.1%$479/sqft |
Source: | ||
| 8/7/2025 | Price change | $1,599,900-1.5%$494/sqft |
Source: | ||
| 6/30/2025 | Price change | $1,624,900-0.9%$502/sqft |
Source: | ||
| 6/9/2025 | Price change | $1,639,900-0.3%$507/sqft |
Source: | ||
Public tax history
Public tax history
| Year | Property taxes | Tax assessment |
|---|---|---|
| 2024 | $5,219 | $352,640 |
| 2023 | $5,219 +60% | $352,640 +60% |
| 2022 | $3,262 | $220,400 |
Find assessor info on the county website
BuyAbility℠ payment
Est. payment
$6,666/mo
Principal & interest
$5816
Home insurance
$525
Property taxes
$325
Climate risks
Neighborhood: 37862
Nearby schools
GreatSchools rating
- 6/10Wearwood Elementary SchoolGrades: K-8Distance: 2.3 mi
- 6/10Pigeon Forge High SchoolGrades: 10-12Distance: 8.7 mi
- 2/10Pigeon Forge Primary SchoolGrades: PK-3Distance: 6.7 mi
Open to renting?
Browse rentals near this home.- Loading
- Loading
