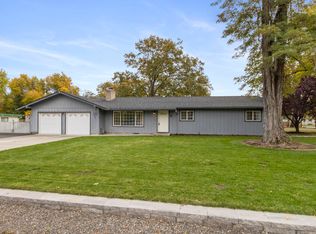Have clients looking for something other than a postage sized yard? This wonderful rural Central Point one level home is situated on a lovely treed studded .45 acre. Home features an open floor plan, living room area features a gas fireplace, bay window with window seat, when remodeled the windows were upgraded with new vinyl windows. There are 3 bedrooms and 2 baths, with the master bedroom and bath at the rear of the home. There is hardwood and carpet flooring; the spacious remodeled kitchen features many cabinets, an island with Jenn-Aire cook top range/oven combo with seating available at either the island or in the designated dining area. There are French doors to access the large rear Trex deck that overlooks a separate Gazebo; there is an attached oversized (630 sq. ft.) 21/2 car garage. In addition there is a 720 sq. ft. shop with compressor and 220. There is a Garden area and an above ground pool. Located in the Mae Richardson Elementary School District. This is a must tour home.
This property is off market, which means it's not currently listed for sale or rent on Zillow. This may be different from what's available on other websites or public sources.
