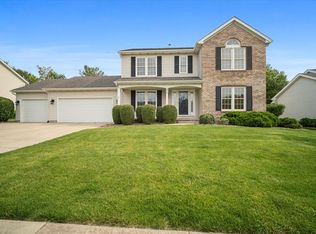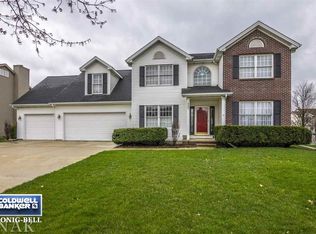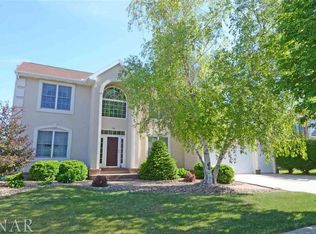Closed
$350,000
3219 Eagle Crest Rd, Bloomington, IL 61704
4beds
3,685sqft
Single Family Residence
Built in 1995
0.25 Acres Lot
$381,800 Zestimate®
$95/sqft
$2,958 Estimated rent
Home value
$381,800
$363,000 - $401,000
$2,958/mo
Zestimate® history
Loading...
Owner options
Explore your selling options
What's special
Welcome to this wonderful 4 bed/2.5 bath move-in ready home in Eagle Crest. It features a large living room w/gorgeous window + French doors open to formal dining room featuring tray ceiling. The eat-in kitchen has had an incredible face lift with all new cabinets, countertops and luxury vinyl plank flooring. It is open to a nice sized family room w/fireplace & lots of natural light. Upstairs you will find a spacious master suite w/vaulted ceiling, separate tub & shower with a double sink vanity. There is a convenient 2nd floor laundry. Outdoor space features a beautiful, large lot, landscaping & deck for entertaining & relaxing. furnace was replaced in 2022, and water heater in 2020. This is a great home and priced to sell!
Zillow last checked: 8 hours ago
Listing updated: July 17, 2023 at 09:14am
Listing courtesy of:
David Musick 309-287-5075,
BHHS Central Illinois, REALTORS
Bought with:
Meenu Bhaskar
Keller Williams Revolution
Source: MRED as distributed by MLS GRID,MLS#: 11775407
Facts & features
Interior
Bedrooms & bathrooms
- Bedrooms: 4
- Bathrooms: 3
- Full bathrooms: 2
- 1/2 bathrooms: 1
Primary bedroom
- Features: Flooring (Carpet), Bathroom (Full)
- Level: Second
- Area: 357 Square Feet
- Dimensions: 21X17
Bedroom 2
- Features: Flooring (Carpet)
- Level: Second
- Area: 169 Square Feet
- Dimensions: 13X13
Bedroom 3
- Features: Flooring (Carpet)
- Level: Second
- Area: 143 Square Feet
- Dimensions: 13X11
Bedroom 4
- Features: Flooring (Carpet)
- Level: Second
- Area: 110 Square Feet
- Dimensions: 11X10
Dining room
- Features: Flooring (Hardwood)
- Level: Main
- Area: 117 Square Feet
- Dimensions: 13X9
Family room
- Features: Flooring (Hardwood)
- Level: Main
- Area: 260 Square Feet
- Dimensions: 20X13
Kitchen
- Features: Flooring (Vinyl)
- Level: Main
- Area: 234 Square Feet
- Dimensions: 18X13
Laundry
- Features: Flooring (Ceramic Tile)
- Level: Second
- Area: 48 Square Feet
- Dimensions: 8X6
Living room
- Features: Flooring (Hardwood)
- Level: Main
- Area: 238 Square Feet
- Dimensions: 17X14
Heating
- Natural Gas
Cooling
- Central Air
Appliances
- Included: Range, Dishwasher, Refrigerator, Washer, Dryer, Humidifier
- Laundry: Gas Dryer Hookup, Electric Dryer Hookup
Features
- Cathedral Ceiling(s), Walk-In Closet(s)
- Flooring: Hardwood
- Basement: Unfinished,Bath/Stubbed,Full
- Number of fireplaces: 1
- Fireplace features: Wood Burning, Family Room
Interior area
- Total structure area: 3,685
- Total interior livable area: 3,685 sqft
- Finished area below ground: 0
Property
Parking
- Total spaces: 2
- Parking features: Concrete, Garage Door Opener, On Site, Garage Owned, Attached, Garage
- Attached garage spaces: 2
- Has uncovered spaces: Yes
Accessibility
- Accessibility features: No Disability Access
Features
- Stories: 2
- Patio & porch: Deck
Lot
- Size: 0.25 Acres
- Dimensions: 85X130
Details
- Parcel number: 1530177006
- Special conditions: None
- Other equipment: Radon Mitigation System
Construction
Type & style
- Home type: SingleFamily
- Architectural style: Traditional
- Property subtype: Single Family Residence
Materials
- Vinyl Siding, Brick
- Foundation: Concrete Perimeter
- Roof: Asphalt
Condition
- New construction: No
- Year built: 1995
Utilities & green energy
- Electric: Circuit Breakers
- Sewer: Public Sewer
- Water: Public
Community & neighborhood
Location
- Region: Bloomington
- Subdivision: Eagle Crest
HOA & financial
HOA
- Services included: None
Other
Other facts
- Listing terms: Conventional
- Ownership: Fee Simple
Price history
| Date | Event | Price |
|---|---|---|
| 7/17/2023 | Sold | $350,000+7.7%$95/sqft |
Source: | ||
| 5/7/2023 | Listed for sale | $325,000$88/sqft |
Source: BHHS broker feed #11775407 Report a problem | ||
| 5/6/2023 | Contingent | $325,000$88/sqft |
Source: | ||
| 5/4/2023 | Listed for sale | $325,000+65%$88/sqft |
Source: | ||
| 6/13/2019 | Sold | $197,000-1.5%$53/sqft |
Source: | ||
Public tax history
| Year | Property taxes | Tax assessment |
|---|---|---|
| 2024 | $7,700 +10% | $101,363 +14.4% |
| 2023 | $6,998 +9.2% | $88,598 +12.8% |
| 2022 | $6,411 +1.6% | $78,558 +2.6% |
Find assessor info on the county website
Neighborhood: 61704
Nearby schools
GreatSchools rating
- 9/10Grove Elementary SchoolGrades: K-5Distance: 1.1 mi
- 5/10Chiddix Jr High SchoolGrades: 6-8Distance: 3.4 mi
- 8/10Normal Community High SchoolGrades: 9-12Distance: 1.5 mi
Schools provided by the listing agent
- Elementary: Grove Elementary
- Middle: Chiddix Jr High
- High: Normal Community High School
- District: 5
Source: MRED as distributed by MLS GRID. This data may not be complete. We recommend contacting the local school district to confirm school assignments for this home.

Get pre-qualified for a loan
At Zillow Home Loans, we can pre-qualify you in as little as 5 minutes with no impact to your credit score.An equal housing lender. NMLS #10287.


