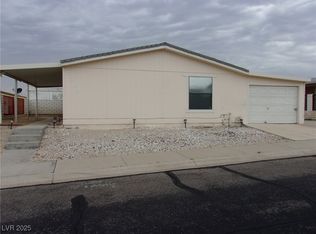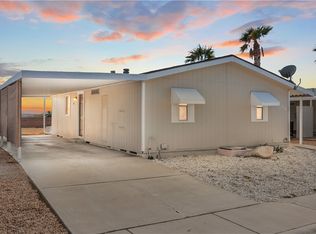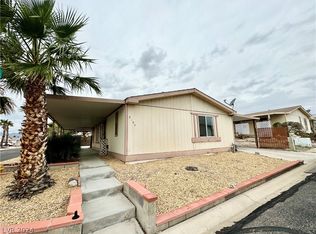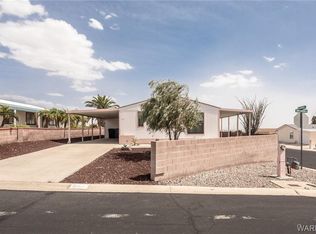You need to see this one! Spacious updated three bedroom, two bath manufactured home with recently installed and updated flooring, appliances, kitchen counter tops, A/C compressor and natural gas furnace, and the list goes on... The seller has thought of everything - even the kitchen sink! The open concept split bedroom floorplan features vaulted ceilings, walk-in closets in every room and ceiling fans throughout. All of this situated on a generous corner lot - where you own the land! No space rent here, just a wonderful Homeowner's Association with a community pool, spa, and park and low monthly dues! Only minutes from the excitement of the majestic Colorado River, the Bullhead/Laughlin airport, and Laughlin's casinos.
This property is off market, which means it's not currently listed for sale or rent on Zillow. This may be different from what's available on other websites or public sources.



