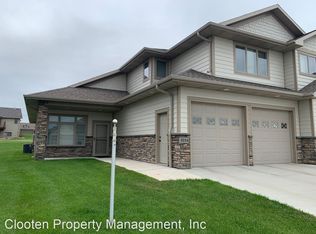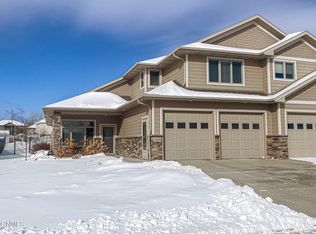Sold
Price Unknown
3219 Clairmont Rd, Bismarck, ND 58503
5beds
3,712sqft
Single Family Residence
Built in 2008
0.35 Acres Lot
$678,700 Zestimate®
$--/sqft
$3,793 Estimated rent
Home value
$678,700
$645,000 - $713,000
$3,793/mo
Zestimate® history
Loading...
Owner options
Explore your selling options
What's special
Your Dream Home is Waiting for You! Beware of what might be a rather unassuming yet striking exterior, because you will be pleasantly surprised by all the wonderful touches on the inside. This stunning home provides the perfect blend of a well-planned FUNCTIONAL FLOOR PLAN, incredible space, MODERN finishes and amenities, and tray ceilings offering everything on your dream home wish list, starting with the delightful MAINTENANCE-FREE covered front porch that invites you to 'Come On In And Make Yourself At Home.' An impressive amount of natural light bathes the home and beckons you to see what's next. Moving from the foyer, gorgeous WOOD flooring leads to a stunning living room. Designed to be unique, functional, and allow seamless connection, the living room, dining room, and kitchen flow effortlessly together. The living room offers a set of patio doors opening to a wonderful, COVERED DECK - bringing the outdoors in - and showcases a GRAND 3-SIDED GAS FIREPLACE shared with the kitchen and dining area. The adjacent dining room provides a 2nd set of patio doors allowing access to another wonderful deck and the outdoors. The well-designed kitchen is where it all happens and this one will inspire you to serve up your latest culinary treats to your family and guests. Spacious and well-equipped, the kitchen is filled with the expected luxuries - boasting gorgeous CHERRY CABINETS capped off with beautiful GRANITE, tile backsplash, the sleek look of stainless appliances, a wonderful CENTER ISLAND for more seating and storage, and a pantry. The impressive main floor includes two large guest bedrooms and a full bath. The stunning primary is a retreat waiting for you with its beautiful tray ceiling, private bath featuring dual sink vanity with incredible cabinetry and storage, a custom-tiled shower, and walk-in closet. You will appreciate the convenient laundry room and powder room with just the right space to manage all the foot traffic from family, friends, and pets off the 3-car garage. A fantastic lower level with daylight windows provides a huge family room for FLEXIBLE ENTERTAINMENT SPACE with its striking gas fireplace. You'll also discover a guest ¾ bath, two large bedrooms - one bedroom has a private ¾ bath - and the mechanical and storage area. By now you've noticed that this home offers several sizeable, shared spaces for that important together time, yet allows for personal space in each bedroom. The 3-car garage is HEATED and offers a floor drain and h/c water. Moving outside, you'll find a fantastic yard that is comfortable and encourages outdoor time. Welcome home to your dream home where your everyday practicality meets with modern amenities. This is what you've been waiting for - Contact A Realtor Today And Schedule A Private Viewing.
Zillow last checked: 8 hours ago
Listing updated: September 04, 2024 at 09:02pm
Listed by:
Hunt Boustead 701-223-3030,
TRADEMARK REALTY,
Nicole Boustead 701-471-4672,
TRADEMARK REALTY
Bought with:
AMY D HULLET, 7214
CENTURY 21 Morrison Realty
Source: Great North MLS,MLS#: 4010200
Facts & features
Interior
Bedrooms & bathrooms
- Bedrooms: 5
- Bathrooms: 5
- Full bathrooms: 1
- 3/4 bathrooms: 3
- 1/2 bathrooms: 1
Primary bedroom
- Level: Main
Bedroom 1
- Level: Main
Bedroom 2
- Level: Main
Bedroom 3
- Level: Basement
Bedroom 4
- Description: 3/4 Bath
- Level: Basement
Primary bathroom
- Description: 3/4 Bath
- Level: Main
Bathroom 1
- Description: Full Bath
- Level: Main
Bathroom 2
- Level: Basement
Bathroom 3
- Description: 1/2 Bath
- Level: Main
Bathroom 5
- Description: 3/4 Bath
- Level: Basement
Dining room
- Level: Main
Family room
- Level: Basement
Kitchen
- Level: Main
Laundry
- Level: Main
Living room
- Level: Main
Other
- Level: Basement
Other
- Level: Main
Storage
- Level: Basement
Heating
- Fireplace(s), Forced Air
Cooling
- Central Air
Appliances
- Included: Dishwasher, Disposal, Electric Range, Microwave Hood, Range, Refrigerator
- Laundry: Main Level
Features
- Main Floor Bedroom, Pantry, Primary Bath, Walk-In Closet(s)
- Windows: Window Treatments
- Basement: Concrete,Daylight,Finished,Full,Storage Space
- Number of fireplaces: 2
- Fireplace features: Dining Room, Family Room, Living Room
Interior area
- Total structure area: 3,712
- Total interior livable area: 3,712 sqft
- Finished area above ground: 1,881
- Finished area below ground: 1,831
Property
Parking
- Total spaces: 3
- Parking features: Heated Garage, Insulated, Private, Water, Floor Drain, Attached
- Attached garage spaces: 3
Features
- Exterior features: Other
Lot
- Size: 0.35 Acres
- Dimensions: 109 92 152
- Features: Sprinklers In Rear, Sloped, Sprinklers In Front
Details
- Parcel number: 1319003035
Construction
Type & style
- Home type: SingleFamily
- Architectural style: Ranch
- Property subtype: Single Family Residence
Materials
- Steel Siding, Stucco
- Roof: Asphalt
Condition
- New construction: No
- Year built: 2008
Utilities & green energy
- Sewer: Public Sewer
- Water: Public
- Utilities for property: Sewer Connected, Natural Gas Connected, Water Connected, Trash Pickup - Public, Electricity Connected
Community & neighborhood
Location
- Region: Bismarck
- Subdivision: Promontory Point IV
Price history
| Date | Event | Price |
|---|---|---|
| 11/9/2023 | Sold | -- |
Source: Great North MLS #4010200 Report a problem | ||
| 10/18/2023 | Price change | $649,900-1.5%$175/sqft |
Source: Great North MLS #4010200 Report a problem | ||
| 10/7/2023 | Listed for sale | $659,900+6.5%$178/sqft |
Source: Great North MLS #4010200 Report a problem | ||
| 8/24/2023 | Sold | -- |
Source: Great North MLS #4008678 Report a problem | ||
| 7/15/2023 | Pending sale | $619,900$167/sqft |
Source: Great North MLS #4008678 Report a problem | ||
Public tax history
| Year | Property taxes | Tax assessment |
|---|---|---|
| 2024 | $7,338 +9.5% | $295,200 -5.9% |
| 2023 | $6,699 +3% | $313,700 +24.2% |
| 2022 | $6,504 +2.1% | $252,500 +4.3% |
Find assessor info on the county website
Neighborhood: 58503
Nearby schools
GreatSchools rating
- 9/10Elk Ridge Elementary SchoolGrades: K-5Distance: 1.1 mi
- 7/10Horizon Middle SchoolGrades: 6-8Distance: 1.8 mi
- 9/10Century High SchoolGrades: 9-12Distance: 2.6 mi
Schools provided by the listing agent
- Elementary: Elk Ridge
- Middle: Horizon
- High: Century High
Source: Great North MLS. This data may not be complete. We recommend contacting the local school district to confirm school assignments for this home.

