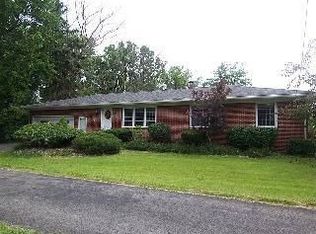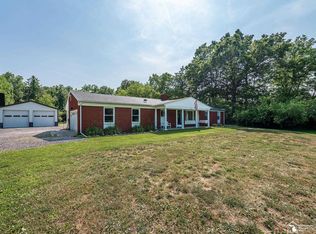Sold for $579,000
$579,000
3219 Bluebush Rd, Monroe, MI 48162
4beds
3,880sqft
Single Family Residence
Built in 1975
15.8 Acres Lot
$595,800 Zestimate®
$149/sqft
$3,178 Estimated rent
Home value
$595,800
$506,000 - $703,000
$3,178/mo
Zestimate® history
Loading...
Owner options
Explore your selling options
What's special
Private country setting on 15.8 acres over 400' off the road. 3380 square foot home features a beautiful stone natural fireplace, four season room overlooking the rear property is great for entertaining! Four possibly five spacious bedrooms. Owners suite has its own staircase and office/den for privacy. 30x60 barn could easily house livestock. Zoned heating. Home has city water, natural gas and sanitary sewers which is rare for 15.8 acres. Circular drive and many mature trees to hide the home from the road.
Zillow last checked: 8 hours ago
Listing updated: April 18, 2025 at 08:40am
Listed by:
Steve Hudkins 734-735-4780,
Berkshire Hathaway Home Service Kee Realty
Bought with:
James Potter, 6501431364
EXP Realty Main
Source: MiRealSource,MLS#: 50166419 Originating MLS: Southeastern Border Association of REALTORS
Originating MLS: Southeastern Border Association of REALTORS
Facts & features
Interior
Bedrooms & bathrooms
- Bedrooms: 4
- Bathrooms: 4
- Full bathrooms: 3
- 1/2 bathrooms: 1
Bedroom 1
- Level: Upper
- Area: 352
- Dimensions: 16 x 22
Bedroom 2
- Level: Upper
- Area: 168
- Dimensions: 12 x 14
Bedroom 3
- Level: Upper
- Area: 168
- Dimensions: 12 x 14
Bedroom 4
- Level: Upper
- Area: 221
- Dimensions: 13 x 17
Bathroom 1
- Level: Entry
Bathroom 2
- Level: Upper
Bathroom 3
- Level: Upper
Dining room
- Level: Entry
- Area: 168
- Dimensions: 12 x 14
Family room
- Level: Entry
- Area: 299
- Dimensions: 13 x 23
Kitchen
- Level: Entry
- Area: 290
- Dimensions: 10 x 29
Living room
- Level: Entry
- Area: 154
- Dimensions: 11 x 14
Heating
- Forced Air, Natural Gas
Cooling
- Central Air
Appliances
- Laundry: First Floor Laundry, Laundry Room, Entry
Features
- Walk-In Closet(s)
- Flooring: Ceramic Tile
- Has basement: Yes
- Number of fireplaces: 1
- Fireplace features: Family Room
Interior area
- Total structure area: 4,380
- Total interior livable area: 3,880 sqft
- Finished area above ground: 3,380
- Finished area below ground: 500
Property
Parking
- Total spaces: 2.5
- Parking features: Attached
- Attached garage spaces: 2.5
Features
- Levels: Two
- Stories: 2
- Patio & porch: Deck
- Frontage type: Road
- Frontage length: 156
Lot
- Size: 15.80 Acres
- Dimensions: 156 x 350 x 1360 x irr
Details
- Additional structures: Barn(s), Pole Barn
- Parcel number: 0747900320
- Special conditions: Private
Construction
Type & style
- Home type: SingleFamily
- Architectural style: Traditional
- Property subtype: Single Family Residence
Materials
- Aluminum Siding, Brick, Stone, Vinyl Siding, Metal Siding
- Foundation: Basement
Condition
- Year built: 1975
Utilities & green energy
- Sewer: Public Sanitary
- Water: Public
Community & neighborhood
Location
- Region: Monroe
- Subdivision: None
Other
Other facts
- Listing agreement: Exclusive Right To Sell
- Listing terms: Cash,Conventional
Price history
| Date | Event | Price |
|---|---|---|
| 4/18/2025 | Sold | $579,000-1.8%$149/sqft |
Source: | ||
| 4/7/2025 | Pending sale | $589,900$152/sqft |
Source: | ||
| 3/18/2025 | Price change | $589,900-1.7%$152/sqft |
Source: | ||
| 2/12/2025 | Listed for sale | $599,900+69%$155/sqft |
Source: | ||
| 3/15/2007 | Sold | $355,000$91/sqft |
Source: | ||
Public tax history
| Year | Property taxes | Tax assessment |
|---|---|---|
| 2025 | $5,831 +4.7% | $204,800 +2.7% |
| 2024 | $5,567 +3.5% | $199,400 +3.2% |
| 2023 | $5,381 -0.4% | $193,200 +4.9% |
Find assessor info on the county website
Neighborhood: 48162
Nearby schools
GreatSchools rating
- 6/10Raisinville SchoolGrades: PK-6Distance: 0.8 mi
- 5/10Monroe High SchoolGrades: 8-12Distance: 3.4 mi
- 3/10Monroe Middle SchoolGrades: 6-8Distance: 4.2 mi
Schools provided by the listing agent
- District: Monroe Public Schools
Source: MiRealSource. This data may not be complete. We recommend contacting the local school district to confirm school assignments for this home.
Get a cash offer in 3 minutes
Find out how much your home could sell for in as little as 3 minutes with a no-obligation cash offer.
Estimated market value$595,800
Get a cash offer in 3 minutes
Find out how much your home could sell for in as little as 3 minutes with a no-obligation cash offer.
Estimated market value
$595,800

