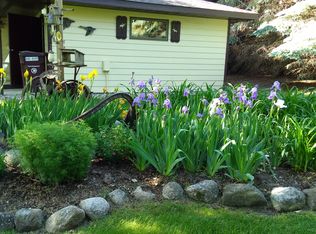Closed
$305,000
32185 Terry Rd, Avon, MN 56310
4beds
1,976sqft
Single Family Residence
Built in 1991
1 Acres Lot
$318,600 Zestimate®
$154/sqft
$2,325 Estimated rent
Home value
$318,600
$299,000 - $341,000
$2,325/mo
Zestimate® history
Loading...
Owner options
Explore your selling options
What's special
Spacious 1-Acre Corner Lot Home Ready for Your Personalization!
Step into this inviting 4-bedroom, 2-bath residence on a generous 1-acre corner lot with a separate pole shed. This charming abode beckons for your unique touch, now enhanced with new roofing and fresh carpeting upstairs. Inside, discover cozy living areas and a fully equipped kitchen. Retreat to the serene bedrooms and envision endless possibilities in the expansive yard—perfect for cultivating gardens or hosting outdoor events. With its prime location, this home eagerly awaits your customization.
Zillow last checked: 8 hours ago
Listing updated: June 14, 2025 at 11:13pm
Listed by:
Chaz James 320-259-4554,
Premier Real Estate Services,
Marty Czech 320-333-2626
Bought with:
Jeremiah Bouley
RE/MAX Results
Source: NorthstarMLS as distributed by MLS GRID,MLS#: 6507564
Facts & features
Interior
Bedrooms & bathrooms
- Bedrooms: 4
- Bathrooms: 2
- Full bathrooms: 1
- 3/4 bathrooms: 1
Bedroom 1
- Level: Upper
- Area: 192 Square Feet
- Dimensions: 16'x12'
Bedroom 2
- Level: Upper
- Area: 100 Square Feet
- Dimensions: 10'x10'
Bedroom 3
- Level: Lower
- Area: 130 Square Feet
- Dimensions: 13'x10'
Bedroom 4
- Level: Lower
- Area: 143 Square Feet
- Dimensions: 13'x11
Bathroom
- Level: Upper
- Area: 63 Square Feet
- Dimensions: 9'x7'
Bathroom
- Level: Lower
- Area: 55 Square Feet
- Dimensions: 5'x11'
Deck
- Level: Upper
- Area: 324 Square Feet
- Dimensions: 18'x18'
Dining room
- Level: Upper
- Area: 88 Square Feet
- Dimensions: 11 x 8'
Family room
- Level: Lower
- Area: 250 Square Feet
- Dimensions: 10'x25
Foyer
- Level: Main
- Area: 35 Square Feet
- Dimensions: 7'x5'
Kitchen
- Level: Upper
- Area: 121 Square Feet
- Dimensions: 11'x11'
Living room
- Level: Upper
- Area: 252 Square Feet
- Dimensions: 18'x14'
Heating
- Forced Air, Heat Pump
Cooling
- Central Air
Appliances
- Included: Dishwasher, Dryer, ENERGY STAR Qualified Appliances, Exhaust Fan, Microwave, Range, Refrigerator, Stainless Steel Appliance(s), Washer, Water Softener Owned, Wood Water Heater
Features
- Basement: Block,Drain Tiled,Finished,Full,Concrete,Sump Pump
- Has fireplace: No
Interior area
- Total structure area: 1,976
- Total interior livable area: 1,976 sqft
- Finished area above ground: 988
- Finished area below ground: 988
Property
Parking
- Total spaces: 2
- Parking features: Attached
- Attached garage spaces: 2
- Details: Garage Dimensions (28x23)
Accessibility
- Accessibility features: Grab Bars In Bathroom
Features
- Levels: Multi/Split
- Patio & porch: Deck
- Pool features: None
- Fencing: None
Lot
- Size: 1 Acres
- Dimensions: 201 x 209
- Features: Corner Lot
Details
- Additional structures: Additional Garage, Other, Pole Building, Workshop, Storage Shed
- Foundation area: 988
- Parcel number: 33225110025
- Zoning description: Residential-Single Family
Construction
Type & style
- Home type: SingleFamily
- Property subtype: Single Family Residence
Materials
- Brick/Stone, Vinyl Siding, Block, Brick, Frame
- Roof: Age 8 Years or Less
Condition
- Age of Property: 34
- New construction: No
- Year built: 1991
Utilities & green energy
- Gas: Natural Gas
- Sewer: Septic System Compliant - No
- Water: Private, Well
Community & neighborhood
Location
- Region: Avon
- Subdivision: Sunrise Add 2
HOA & financial
HOA
- Has HOA: No
Other
Other facts
- Road surface type: Paved
Price history
| Date | Event | Price |
|---|---|---|
| 6/14/2024 | Sold | $305,000-3.2%$154/sqft |
Source: | ||
| 5/6/2024 | Pending sale | $315,000$159/sqft |
Source: | ||
| 4/24/2024 | Price change | $315,000-3.1%$159/sqft |
Source: | ||
| 4/1/2024 | Listed for sale | $325,000$164/sqft |
Source: | ||
Public tax history
| Year | Property taxes | Tax assessment |
|---|---|---|
| 2024 | $2,646 +4.3% | $294,600 +12.3% |
| 2023 | $2,538 +17.3% | $262,300 +25.4% |
| 2022 | $2,164 | $209,200 |
Find assessor info on the county website
Neighborhood: 56310
Nearby schools
GreatSchools rating
- 7/10Holdingford Elementary SchoolGrades: PK-6Distance: 11.7 mi
- 5/10Holdingford SecondaryGrades: 7-12Distance: 11.7 mi

Get pre-qualified for a loan
At Zillow Home Loans, we can pre-qualify you in as little as 5 minutes with no impact to your credit score.An equal housing lender. NMLS #10287.
