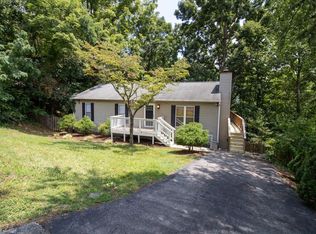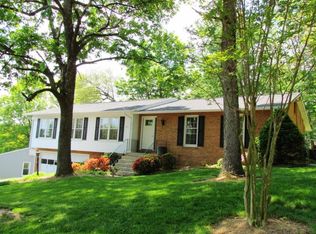Sold for $407,500
$407,500
3218 Woodview Rd, Roanoke, VA 24018
5beds
2,436sqft
Single Family Residence
Built in 1975
0.35 Acres Lot
$413,400 Zestimate®
$167/sqft
$2,582 Estimated rent
Home value
$413,400
$372,000 - $459,000
$2,582/mo
Zestimate® history
Loading...
Owner options
Explore your selling options
What's special
Welcome to this beautiful two-story home offering 5 generously sized bedrooms-perfect for a growing family or hosting guests. The heart of the home is the large eat-in kitchen, ideal for everyday meals and entertaining. The open concept kitchen/family room provides plenty of natural light and room to gather. It is a space where memories are made! Step outside onto the expansive deck that overlooks a private, tree-lined backyard-perfect for relaxing, grilling or enjoying peaceful evenings. The unfinished basement offers endless potential, with a brick fireplace and already plumbed for a bathroom it is ready to be customized into the space or your dreams or left as is for great storage space! Don't miss this opportunity to own a spacious and versatile home in a quiet, desirable neighborhood!
Recent improvements include new carpet in the family room, freshly painted interior, new sewer and water main lines, and vinyl siding. Mudroom off garage has washer/dryer and a shower that would be great for bathing your dog!
Zillow last checked: 8 hours ago
Listing updated: June 12, 2025 at 05:38am
Listed by:
KARIN COLOZZA 540-761-4166,
MKB, REALTORS(r),
VICKIE CLARKE 540-798-3957
Bought with:
HILARIE S BABER, 0225216503
WAINWRIGHT & CO., REALTORS(r)
Source: RVAR,MLS#: 916046
Facts & features
Interior
Bedrooms & bathrooms
- Bedrooms: 5
- Bathrooms: 3
- Full bathrooms: 2
- 1/2 bathrooms: 1
Primary bedroom
- Level: U
Bedroom 2
- Level: U
Bedroom 3
- Level: U
Bedroom 4
- Level: U
Bedroom 5
- Level: U
Dining room
- Level: E
Eat in kitchen
- Level: E
Family room
- Level: E
Foyer
- Level: E
Laundry
- Level: E
Living room
- Level: E
Heating
- Forced Air
Cooling
- Has cooling: Yes
Appliances
- Included: Dryer, Washer, Dishwasher, Electric Range, Refrigerator
Features
- Storage
- Flooring: Carpet, Laminate
- Windows: Bay Window(s)
- Has basement: Yes
- Number of fireplaces: 2
- Fireplace features: Basement, Family Room
Interior area
- Total structure area: 3,654
- Total interior livable area: 2,436 sqft
- Finished area above ground: 2,436
Property
Parking
- Total spaces: 2
- Parking features: Attached, Paved
- Has attached garage: Yes
- Covered spaces: 2
Features
- Levels: Two
- Stories: 2
- Patio & porch: Deck, Patio
- Exterior features: Maint-Free Exterior
Lot
- Size: 0.35 Acres
Details
- Parcel number: 087.060521.000000
Construction
Type & style
- Home type: SingleFamily
- Property subtype: Single Family Residence
Materials
- Vinyl
Condition
- Completed
- Year built: 1975
Utilities & green energy
- Electric: 0 Phase
- Sewer: Public Sewer
Community & neighborhood
Location
- Region: Roanoke
- Subdivision: Penn Forest
Other
Other facts
- Road surface type: Paved
Price history
| Date | Event | Price |
|---|---|---|
| 6/11/2025 | Sold | $407,500+2.6%$167/sqft |
Source: | ||
| 4/15/2025 | Pending sale | $397,000$163/sqft |
Source: | ||
| 4/12/2025 | Listed for sale | $397,000$163/sqft |
Source: | ||
Public tax history
| Year | Property taxes | Tax assessment |
|---|---|---|
| 2025 | $4,021 +12.5% | $390,400 +13.6% |
| 2024 | $3,574 +10.5% | $343,700 +12.7% |
| 2023 | $3,234 +11.5% | $305,100 +14.6% |
Find assessor info on the county website
Neighborhood: Cave Spring
Nearby schools
GreatSchools rating
- 5/10Green Valley Elementary SchoolGrades: PK-5Distance: 0.8 mi
- 8/10Cave Spring Middle SchoolGrades: 6-8Distance: 1.2 mi
- 8/10Cave Spring High SchoolGrades: 9-12Distance: 0.8 mi
Schools provided by the listing agent
- Elementary: Green Valley
- Middle: Cave Spring
- High: Cave Spring
Source: RVAR. This data may not be complete. We recommend contacting the local school district to confirm school assignments for this home.

Get pre-qualified for a loan
At Zillow Home Loans, we can pre-qualify you in as little as 5 minutes with no impact to your credit score.An equal housing lender. NMLS #10287.

