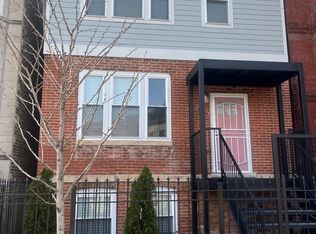This is a beautifully rehabbed single-family home on an extra-wide lot with four bedrooms and three bathrooms on a tree-lined street. As you enter the front door, you are greeted by the charming living room with large south-facing windows, high ceilings, and a cozy gas fireplace. The separate dining room is open to both the living area and the spacious breakfast nook, creating an excellent flow for daily living. The family-sized kitchen features quartz counters, shaker cabinets, and new stainless steel appliances. A full bath and a large bedroom, perfect for guests or work-from-home, round out the first-floor layout. The second floor is home to the massive 200 sqft primary bedroom with an en-suite bath, three additional bedrooms, a full bath, and a separate laundry room. Yes, the second floor has its own heating and air-conditioning system, separate from the first floor and basement, to keep the entire family sleeping in comfort all year round. The full basement (not included in sqft measurement) is 835 sqft of blank canvas ready for a media room, home fitness center, art studio, or whatever; the options are endless. A fenced backyard for the pups and a new two-car garage round out the exterior. Commuter convenience is the nearby Kedzie Green Line stop (about 1.5 blocks away) and the short hop to the expressway (290).
Substantial income, credit, and references are required.
House for rent
$3,500/mo
3218 W Walnut St, Chicago, IL 60624
4beds
2,400sqft
Price is base rent and doesn't include required fees.
Single family residence
Available now
No pets
Central air
In unit laundry
Detached parking
Forced air
What's special
Cozy gas fireplaceTree-lined streetHigh ceilingsFenced backyardLarge south-facing windowsEn-suite bathSpacious breakfast nook
- 95 days
- on Zillow |
- -- |
- -- |
Travel times
Facts & features
Interior
Bedrooms & bathrooms
- Bedrooms: 4
- Bathrooms: 3
- Full bathrooms: 3
Heating
- Forced Air
Cooling
- Central Air
Appliances
- Included: Dishwasher, Dryer, Freezer, Microwave, Oven, Refrigerator, Washer
- Laundry: In Unit
Features
- Flooring: Hardwood
Interior area
- Total interior livable area: 2,400 sqft
Property
Parking
- Parking features: Detached
- Details: Contact manager
Features
- Exterior features: Bicycle storage, Heating system: Forced Air
Construction
Type & style
- Home type: SingleFamily
- Property subtype: Single Family Residence
Community & HOA
Location
- Region: Chicago
Financial & listing details
- Lease term: 1 Year
Price history
| Date | Event | Price |
|---|---|---|
| 1/31/2025 | Listed for rent | $3,500$1/sqft |
Source: Zillow Rentals | ||
| 1/22/2025 | Listing removed | $3,500$1/sqft |
Source: Zillow Rentals | ||
| 12/16/2024 | Listed for rent | $3,500$1/sqft |
Source: Zillow Rentals | ||
![[object Object]](https://photos.zillowstatic.com/fp/84e851d7716ea1b8396681f98153acc7-p_i.jpg)
