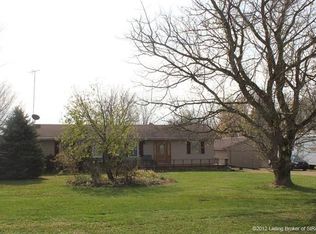Charming Country Home on 6.48 Gently Wooded Acres. This Split Bedroom Floor Plan offers over 1,700 Square feet with 3 bedrooms and 2 Full Bathrooms. Spacious Family Room with Laminate Wood Flooring, Wood Burning Fireplace ( see thru to the Formal Dining Room). Gorgeous Kitchen with Lots of Raised Panel Cabinets, Island w/Bar, Pantry, Television and Appliances. Have those special Dinners in the Formal Dining Room with French Doors and Fireplace. Comfortable Master Suite includes Bathroom with Double Vanity, Whirlpool Tub, Separate Shower and Walk in Closet. You will spend many hours on the Covered Front Porch enjoying nature. The 6.48 Acres offers a Private Wooded Setting Gorgeous Scenery. This home is a manufactured home and was ordered with drywall and many upgrades throughout. This is a must see!
This property is off market, which means it's not currently listed for sale or rent on Zillow. This may be different from what's available on other websites or public sources.
