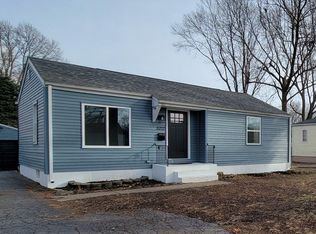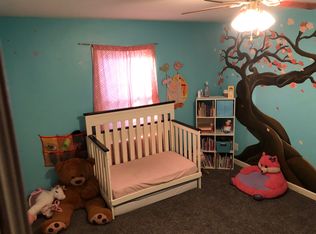Closed
$98,000
3218 Sherman St, Springfield, IL 62703
2beds
791sqft
Single Family Residence
Built in ----
8,400 Square Feet Lot
$-- Zestimate®
$124/sqft
$1,159 Estimated rent
Home value
Not available
Estimated sales range
Not available
$1,159/mo
Zestimate® history
Loading...
Owner options
Explore your selling options
What's special
Delightful ranch-style home featuring two-bedrooms and 1 1/2 baths, with finished basement with additional laundry and utility room. Kitchen features stainless steel appliances and ceramic flooring, living and dining room with hardwood flooring, carpeted bedrooms, nicely appointed full bath and half bath in finished basement. Basement features tile flooring and hardwood cabinetry. There is a two-car detached garage, a driveway and a covered patio. Come take a look!
Zillow last checked: 8 hours ago
Listing updated: August 14, 2025 at 11:43am
Listing courtesy of:
Ira Lauter 312-925-0900,
L & B All Star Realty Advisors LLC,
Randall Ferino 773-230-1031,
L & B All Star Realty Advisors LLC
Bought with:
Non Member
NON MEMBER
Source: MRED as distributed by MLS GRID,MLS#: 12348530
Facts & features
Interior
Bedrooms & bathrooms
- Bedrooms: 2
- Bathrooms: 2
- Full bathrooms: 1
- 1/2 bathrooms: 1
Primary bedroom
- Level: Main
- Area: 140 Square Feet
- Dimensions: 14X10
Bedroom 2
- Level: Main
- Area: 100 Square Feet
- Dimensions: 10X10
Dining room
- Level: Main
- Dimensions: COMBO
Other
- Level: Basement
- Area: 416 Square Feet
- Dimensions: 32X13
Kitchen
- Level: Main
- Area: 117 Square Feet
- Dimensions: 13X9
Laundry
- Level: Basement
- Area: 152 Square Feet
- Dimensions: 19X8
Living room
- Level: Main
- Area: 209 Square Feet
- Dimensions: 19X11
Heating
- Natural Gas
Cooling
- Central Air
Features
- Basement: Finished,Unfinished,Full
Interior area
- Total structure area: 1,434
- Total interior livable area: 791 sqft
- Finished area below ground: 643
Property
Parking
- Total spaces: 2
- Parking features: Concrete, On Site, Detached, Garage
- Garage spaces: 2
Accessibility
- Accessibility features: No Disability Access
Features
- Stories: 1
Lot
- Size: 8,400 sqft
- Dimensions: 60X140
Details
- Parcel number: 22140126004000
- Special conditions: Real Estate Owned
Construction
Type & style
- Home type: SingleFamily
- Property subtype: Single Family Residence
Materials
- Vinyl Siding
Condition
- New construction: No
Utilities & green energy
- Sewer: Public Sewer
- Water: Public
Community & neighborhood
Location
- Region: Springfield
Other
Other facts
- Listing terms: Conventional
- Ownership: Fee Simple
Price history
| Date | Event | Price |
|---|---|---|
| 8/14/2025 | Sold | $98,000-6.7%$124/sqft |
Source: | ||
| 11/4/2021 | Sold | $105,000+14.1%$133/sqft |
Source: Public Record Report a problem | ||
| 5/30/2017 | Sold | $92,000-7.9%$116/sqft |
Source: | ||
| 1/6/2017 | Price change | $99,900-4.9%$126/sqft |
Source: Re/Max Professionals #170093 Report a problem | ||
| 12/15/2016 | Price change | $104,9950%$133/sqft |
Source: Owner Report a problem | ||
Public tax history
| Year | Property taxes | Tax assessment |
|---|---|---|
| 2024 | $2,294 +3.4% | $34,367 +8% |
| 2023 | $2,219 +5.6% | $31,822 +5.7% |
| 2022 | $2,102 +4.6% | $30,115 +4.1% |
Find assessor info on the county website
Neighborhood: 62703
Nearby schools
GreatSchools rating
- 7/10Laketown Elementary SchoolGrades: K-5Distance: 0.3 mi
- 2/10Jefferson Middle SchoolGrades: 6-8Distance: 0.6 mi
- 2/10Springfield Southeast High SchoolGrades: 9-12Distance: 1.5 mi
Schools provided by the listing agent
- District: 186
Source: MRED as distributed by MLS GRID. This data may not be complete. We recommend contacting the local school district to confirm school assignments for this home.

Get pre-qualified for a loan
At Zillow Home Loans, we can pre-qualify you in as little as 5 minutes with no impact to your credit score.An equal housing lender. NMLS #10287.

