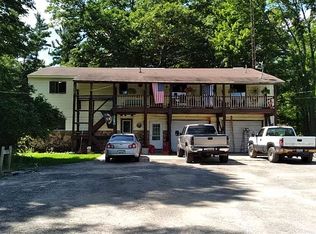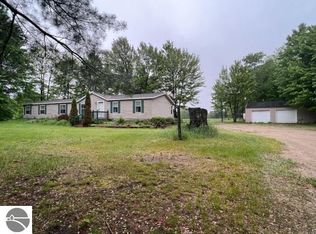Sold for $250,000
$250,000
3218 S 41st Rd, Cadillac, MI 49601
3beds
1,144sqft
Single Family Residence, Manufactured Home
Built in 1998
9 Acres Lot
$254,400 Zestimate®
$219/sqft
$1,289 Estimated rent
Home value
$254,400
Estimated sales range
Not available
$1,289/mo
Zestimate® history
Loading...
Owner options
Explore your selling options
What's special
Discover this stunningly remodeled 3-bedroom, 2-bathroom home nestled on 9 private, wooded acres—offering the perfect blend of peaceful country living with unbeatable proximity to town. Step inside to an open, spacious layout featuring brand-new vinyl plank flooring throughout and a fully renovated kitchen complete with gorgeous, modern appliances. The main-floor primary suite includes a private ¾ bath with convenient shared access to the laundry area. On the opposite side of the home, you’ll find two additional bedrooms and a full bathroom. A full, unfinished basement offers endless potential for additional living space and/or storage. Just off the kitchen, sliding doors open to a brand-new deck—perfect for relaxing or entertaining while enjoying serene views of your expansive, tree-lined property. This move-in ready home is a rare find—private, peaceful, and only minutes from town conveniences.
Zillow last checked: 8 hours ago
Listing updated: June 23, 2025 at 08:54am
Listed by:
Michelle Maidens Cell:231-878-8777,
REO-Cadillac-233028 231-468-3441
Bought with:
Jennifer Sterling, 6501408090
Sterling Realty Alpha
Source: NGLRMLS,MLS#: 1933916
Facts & features
Interior
Bedrooms & bathrooms
- Bedrooms: 3
- Bathrooms: 2
- Full bathrooms: 1
- 3/4 bathrooms: 1
- Main level bathrooms: 2
- Main level bedrooms: 3
Primary bedroom
- Level: Main
- Area: 162.14
- Dimensions: 13.4 x 12.1
Bedroom 2
- Level: Main
- Area: 80.29
- Dimensions: 9.9 x 8.11
Bedroom 3
- Level: Main
- Area: 111.32
- Dimensions: 9.2 x 12.1
Primary bathroom
- Features: Shared
Dining room
- Level: Main
- Area: 105.27
- Dimensions: 8.7 x 12.1
Kitchen
- Level: Main
- Area: 97.02
- Dimensions: 9.9 x 9.8
Living room
- Level: Main
- Area: 328.52
- Dimensions: 19.1 x 17.2
Heating
- Forced Air, Propane
Appliances
- Included: Refrigerator, Oven/Range, Dishwasher, Microwave
- Laundry: Main Level
Features
- Pantry, Cable TV, High Speed Internet
- Flooring: Vinyl, Carpet
- Basement: Full
- Has fireplace: No
- Fireplace features: None
Interior area
- Total structure area: 1,144
- Total interior livable area: 1,144 sqft
- Finished area above ground: 1,144
- Finished area below ground: 0
Property
Parking
- Parking features: None, Gravel, Dirt, Circular Driveway
Accessibility
- Accessibility features: None
Features
- Levels: One
- Stories: 1
- Patio & porch: Deck
- Has view: Yes
- View description: Countryside View
- Waterfront features: None
Lot
- Size: 9 Acres
- Features: Wooded, Level, Metes and Bounds
Details
- Additional structures: None
- Parcel number: 2209201105
- Zoning description: Residential
- Other equipment: Dish TV
Construction
Type & style
- Home type: MobileManufactured
- Architectural style: Ranch
- Property subtype: Single Family Residence, Manufactured Home
Materials
- Vinyl Siding
- Foundation: Poured Concrete
- Roof: Asphalt
Condition
- New construction: No
- Year built: 1998
- Major remodel year: 2025
Utilities & green energy
- Sewer: Private Sewer
- Water: Private
Community & neighborhood
Community
- Community features: None
Location
- Region: Cadillac
- Subdivision: N/A
HOA & financial
HOA
- Services included: None
Other
Other facts
- Listing agreement: Exclusive Right Sell
- Price range: $250K - $250K
- Listing terms: Conventional,Cash,FHA,VA Loan
- Ownership type: Private Owner
- Road surface type: Gravel
Price history
| Date | Event | Price |
|---|---|---|
| 6/20/2025 | Sold | $250,000+6.4%$219/sqft |
Source: | ||
| 6/17/2025 | Pending sale | $234,900$205/sqft |
Source: | ||
| 5/19/2025 | Price change | $234,900+194%$205/sqft |
Source: | ||
| 7/14/2024 | Pending sale | $79,900$70/sqft |
Source: | ||
| 7/1/2024 | Price change | $79,900-5.9%$70/sqft |
Source: | ||
Public tax history
| Year | Property taxes | Tax assessment |
|---|---|---|
| 2024 | $993 +3.4% | $49,000 +31.7% |
| 2023 | $960 +2.6% | $37,200 +13.8% |
| 2022 | $936 | $32,700 -6.8% |
Find assessor info on the county website
Neighborhood: 49601
Nearby schools
GreatSchools rating
- 5/10Lincoln Elementary SchoolGrades: K-5Distance: 2.2 mi
- 6/10Cadillac Senior High SchoolGrades: 9-12Distance: 2.9 mi
Schools provided by the listing agent
- District: Cadillac Area Public Schools
Source: NGLRMLS. This data may not be complete. We recommend contacting the local school district to confirm school assignments for this home.

